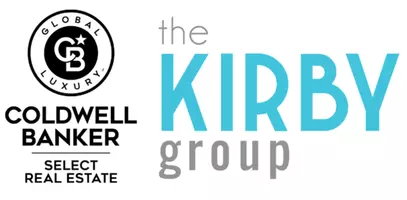1064 Rancho Mirage DR Drive Sparks, NV 89436
OPEN HOUSE
Sun Jun 01, 11:00am - 1:00pm
UPDATED:
Key Details
Property Type Single Family Home
Sub Type Single Family Residence
Listing Status Active
Purchase Type For Sale
Square Footage 285 sqft
Price per Sqft $2,070
Subdivision First Tee 10 Phase 1 At Kiley Ranch
MLS Listing ID 250004421
Bedrooms 3
Full Baths 2
HOA Fees $75/qua
Year Built 2006
Annual Tax Amount $3,839
Lot Size 9,583 Sqft
Acres 0.22
Lot Dimensions 0.22
Property Sub-Type Single Family Residence
Property Description
Location
State NV
County Washoe
Community First Tee 10 Phase 1 At Kiley Ranch
Area First Tee 10 Phase 1 At Kiley Ranch
Zoning Pd
Direction Kiley Links
Rooms
Family Room None
Other Rooms None
Dining Room Separate Formal Room
Kitchen Breakfast Bar
Interior
Interior Features Breakfast Bar, Pantry, Walk-In Closet(s)
Heating Forced Air, Natural Gas
Cooling Central Air, Refrigerated
Flooring Ceramic Tile
Fireplaces Number 2
Fireplaces Type Gas Log
Fireplace Yes
Appliance Gas Cooktop
Laundry Laundry Area, Laundry Room
Exterior
Exterior Feature None
Parking Features Attached
Garage Spaces 3.0
Utilities Available Cable Available, Electricity Available, Internet Available, Natural Gas Available, Phone Available, Sewer Available, Water Available
Amenities Available None
View Y/N Yes
View Mountain(s)
Roof Type Tile
Total Parking Spaces 3
Garage Yes
Building
Lot Description Landscaped, Level, Sprinklers In Front, Sprinklers In Rear
Story 1
Foundation Crawl Space
Water Public
Structure Type Wood Siding
Schools
Elementary Schools Sepulveda
Middle Schools Shaw Middle School
High Schools Spanish Springs
Others
Tax ID 51046517
Acceptable Financing 1031 Exchange, Cash, Conventional, FHA, VA Loan
Listing Terms 1031 Exchange, Cash, Conventional, FHA, VA Loan
Virtual Tour https://tours.2view.com/mediaoneclick/16808/gallery/&contact=none
Broker-Salesperson, Realtor® | License ID: BS.145663
+1(775) 313-4967 | clairekirby@northernnevadahomepro.com



