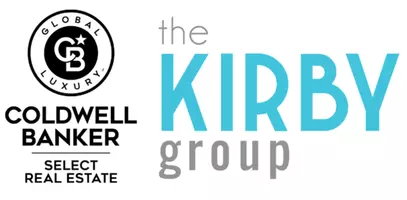2728 Spirit Rock TRL Trail Reno, NV 89511
UPDATED:
Key Details
Property Type Single Family Home
Sub Type Single Family Residence
Listing Status Active
Purchase Type For Sale
Square Footage 514 sqft
Price per Sqft $2,519
Subdivision Arrowcreek Village 1B
MLS Listing ID 250050564
Bedrooms 3
Full Baths 2
HOA Fees $382/mo
Year Built 2000
Annual Tax Amount $5,613
Lot Size 0.538 Acres
Acres 0.54
Lot Dimensions 0.54
Property Sub-Type Single Family Residence
Property Description
Lease and tenant rights to convey with the property. Current lease term until 4/30/26 paying 4,800/per month. There is a possibility to extend the lease after 4/30/26 for an increased rental amount. Contact the listing agents for more details.
Location
State NV
County Washoe
Community Arrowcreek Village 1B
Area Arrowcreek Village 1B
Zoning LDS
Direction ArrowCreek Gate / Left Spirit Rock
Rooms
Family Room Ceiling Fan(s)
Other Rooms Bedroom Office Main Floor
Dining Room Separate Formal Room
Kitchen Breakfast Bar
Interior
Interior Features High Ceilings
Heating Forced Air, Natural Gas
Cooling Central Air
Flooring Ceramic Tile
Fireplaces Number 2
Fireplaces Type Gas Log
Fireplace Yes
Appliance Gas Cooktop
Laundry Cabinets, Laundry Room, Shelves
Exterior
Exterior Feature None
Parking Features Attached, Garage
Garage Spaces 3.0
Pool None
Utilities Available Cable Available, Electricity Connected, Internet Available, Phone Available, Water Connected, Cellular Coverage, Water Meter Installed
Amenities Available Barbecue, Clubhouse, Fitness Center, Gated, Maintenance Grounds, Nordic Trails, Pool, Recreation Room, Security, Spa/Hot Tub, Tennis Court(s), Clubhouse/Recreation Room
View Y/N Yes
View Golf Course, Mountain(s), Park/Greenbelt, Peek, Ski Resort, Trees/Woods
Roof Type Pitched,Tile
Porch Patio
Total Parking Spaces 3
Garage Yes
Building
Lot Description Common Area, Greenbelt, Level, On Golf Course
Story 1
Foundation Crawl Space
Water Public
Structure Type Stone,Stucco
New Construction No
Schools
Elementary Schools Hunsberger
Middle Schools Marce Herz
High Schools Galena
Others
Tax ID 152-330-34
Acceptable Financing 1031 Exchange, Cash, Conventional, FHA, VA Loan
Listing Terms 1031 Exchange, Cash, Conventional, FHA, VA Loan
Special Listing Condition Standard
Broker-Salesperson, Realtor® | License ID: BS.145663
+1(775) 313-4967 | clairekirby@northernnevadahomepro.com



