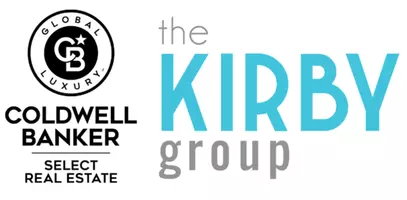1536 Elk Run TRL Trail Reno, NV 89523
UPDATED:
Key Details
Property Type Single Family Home
Sub Type Single Family Residence
Listing Status Active
Purchase Type For Sale
Square Footage 2,446 sqft
Price per Sqft $472
Subdivision Sbe @ Somersett
MLS Listing ID 250050773
Bedrooms 3
Full Baths 3
Half Baths 1
HOA Fees $255/mo
Year Built 2021
Annual Tax Amount $7,152
Lot Size 6,969 Sqft
Acres 0.16
Lot Dimensions 0.16
Property Sub-Type Single Family Residence
Property Description
Location
State NV
County Washoe
Community Sbe @ Somersett
Area Sbe @ Somersett
Zoning Pd
Direction Back Nine off of Del Webb
Rooms
Family Room None
Other Rooms Office Den
Dining Room Separate Formal Room
Kitchen Breakfast Bar
Interior
Interior Features High Ceilings, Smart Thermostat
Heating Fireplace(s), Forced Air, Hot Water, Natural Gas
Cooling Central Air, Refrigerated
Flooring Ceramic Tile
Fireplaces Number 1
Fireplaces Type Gas, Insert
Fireplace Yes
Appliance Gas Cooktop
Laundry Cabinets, Laundry Room, Shelves, Sink
Exterior
Exterior Feature Barbecue Stubbed In
Parking Features Attached, Garage, Garage Door Opener
Garage Spaces 3.0
Pool None
Utilities Available Electricity Connected, Internet Connected, Natural Gas Connected, Sewer Connected, Water Connected, Water Meter Installed
Amenities Available Clubhouse, Fitness Center, Gated, Golf Course, Landscaping, Life Guard, Maintenance Grounds, Pool, Racquetball, Recreation Room, Sauna, Spa/Hot Tub, Tennis Court(s)
View Y/N Yes
View City, Mountain(s), Valley
Roof Type Pitched,Tile
Total Parking Spaces 3
Garage Yes
Building
Lot Description Common Area, Greenbelt, Level, Sprinklers In Front, Sprinklers In Rear
Story 1
Foundation Crawl Space
Water Public
Structure Type Stone,Stucco
New Construction No
Schools
Elementary Schools Westergard
Middle Schools Billinghurst
High Schools Mc Queen
Others
Tax ID 23461311
Acceptable Financing Cash, Conventional
Listing Terms Cash, Conventional
Special Listing Condition Standard
Broker-Salesperson, Realtor® | License ID: BS.145663
+1(775) 313-4967 | clairekirby@northernnevadahomepro.com



