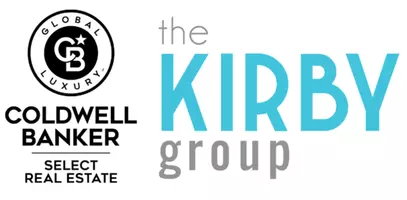1762 Fox Glove CT Court Minden, NV 89423
UPDATED:
Key Details
Property Type Single Family Home
Sub Type Single Family Residence
Listing Status Active
Purchase Type For Sale
Square Footage 1,655 sqft
Price per Sqft $311
Subdivision Winhaven
MLS Listing ID 250050793
Bedrooms 3
Full Baths 2
HOA Fees $194/mo
Year Built 1994
Annual Tax Amount $2,636
Lot Size 1,742 Sqft
Acres 0.04
Lot Dimensions 0.04
Property Sub-Type Single Family Residence
Property Description
Offering 1,655 sq ft of single-story living, this home features soaring vaulted ceilings, bamboo flooring throughout most of the living space, and a bright, open great room with a cozy fireplace—perfect for entertaining or relaxing.
The neutral toned kitchen is equipped with newer stainless steel appliances, and the flexible floorplan includes a bedroom with double doors that easily functions as a home office or guest room. The spacious primary suite boasts vaulted ceilings, a skylight, dual-sink vanity, updated shower with adjacent linen storage, and a generous walk-in closet.
Enjoy thoughtful upgrades including ceiling fans in every room, tile in high-traffic areas, and a laundry closet with Maytag washer and dryer included. The backyard is ready for easy outdoor living with artificial turf, a durable Trex-like deck, and a retractable awning for shade. This home offers ample storage throughout, including pull-down attic access in the 2-car garage. The HOA maintains your front landscaping for added ease, and there is also RV storage available through the HOA at an additional cost.
The Winhaven community is known for its nearly 13 acres of lush greenery, ponds, walking paths, friendly environment and is conveniently located near medical facilities, parks, shopping, dining, and recreational opportunities.
Don't miss your chance to live in this peaceful, well-kept neighborhood!
Location
State NV
County Douglas
Community Winhaven
Area Winhaven
Zoning Mds
Rooms
Family Room Ceiling Fan(s)
Other Rooms None
Dining Room Ceiling Fan(s)
Kitchen Breakfast Bar
Interior
Interior Features High Ceilings, No Interior Steps, Vaulted Ceiling(s)
Heating Natural Gas
Cooling Central Air
Flooring Ceramic Tile
Fireplaces Number 1
Fireplaces Type Gas Log
Equipment Irrigation Equipment
Fireplace Yes
Laundry Cabinets, In Hall, Laundry Closet, Washer Hookup
Exterior
Exterior Feature Awning(s), Entry Flat or Ramped Access, Rain Gutters
Parking Features Additional Parking, Attached, Garage, Garage Door Opener, RV Access/Parking
Garage Spaces 2.0
Pool None
Utilities Available Cable Connected, Electricity Connected, Internet Connected, Natural Gas Connected, Phone Connected, Sewer Connected, Water Connected, Cellular Coverage, Underground Utilities, Water Meter Installed
Amenities Available Maintenance Grounds, Parking, Storage
View Y/N Yes
View Mountain(s)
Roof Type Composition,Pitched,Shingle
Porch Deck
Total Parking Spaces 2
Garage Yes
Building
Lot Description Cul-De-Sac, Sprinklers In Front, Sprinklers In Rear
Story 1
Foundation Crawl Space
Water Public
Structure Type Frame,Masonite,Wood Siding
New Construction No
Schools
Elementary Schools Minden
Middle Schools Carson Valley
High Schools Douglas
Others
Tax ID 1320-29-117-056
Acceptable Financing 1031 Exchange, Cash, Conventional, FHA, VA Loan
Listing Terms 1031 Exchange, Cash, Conventional, FHA, VA Loan
Special Listing Condition Standard
Broker-Salesperson, Realtor® | License ID: BS.145663
+1(775) 313-4967 | clairekirby@northernnevadahomepro.com



