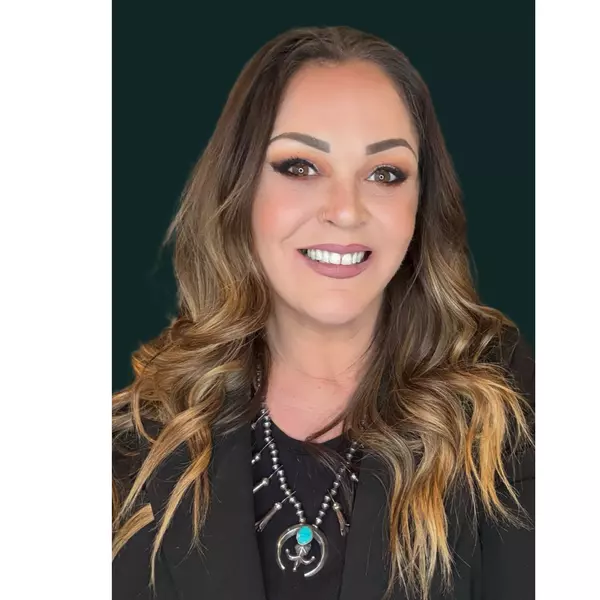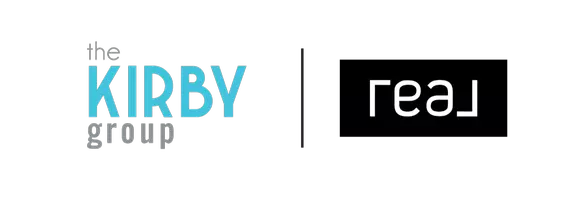66 Caballada ST Reno, NV 89511

UPDATED:
Key Details
Property Type Condo
Sub Type Condominium
Listing Status Active
Purchase Type For Sale
Square Footage 3,361 sqft
Price per Sqft $812
Subdivision Rancharrah Village 4
MLS Listing ID 250052199
Bedrooms 3
Full Baths 3
Half Baths 1
HOA Fees $500
Year Built 2023
Annual Tax Amount $12,386
Lot Size 3,571 Sqft
Acres 0.08
Lot Dimensions 0.08
Property Sub-Type Condominium
Property Description
Location
State NV
County Washoe
Community Rancharrah Village 4
Area Rancharrah Village 4
Zoning PD
Rooms
Family Room Dining Room Combination
Other Rooms Bedroom Office Main Floor
Master Bedroom Double Sinks, On Main Floor, Shower Stall, Walk-In Closet(s) 2
Dining Room Living Room Combination
Kitchen Built-In Dishwasher
Interior
Interior Features Elevator, Lift or Stair Chair, High Ceilings, In-Law Floorplan, Kitchen Island, Primary Downstairs, Smart Thermostat, Vaulted Ceiling(s), Walk-In Closet(s)
Heating Electric, ENERGY STAR Qualified Equipment
Cooling Central Air, ENERGY STAR Qualified Equipment
Flooring Tile
Fireplaces Number 1
Fireplaces Type Gas
Fireplace Yes
Appliance Gas Cooktop
Laundry Cabinets, Laundry Area, Laundry Room, Shelves, Sink, Washer Hookup
Exterior
Exterior Feature Balcony, Fire Pit
Parking Features Additional Parking, Assigned, Attached, Electric Vehicle Charging Station(s), Garage, Garage Door Opener
Garage Spaces 2.0
Pool None
Utilities Available Cable Available, Cable Connected, Electricity Available, Electricity Connected, Internet Available, Internet Connected, Natural Gas Available, Natural Gas Connected, Phone Available, Phone Connected, Sewer Available, Sewer Connected, Water Available, Water Connected, Cellular Coverage
Amenities Available Clubhouse, Elevator(s), Fitness Center, Gated, Landscaping, Life Guard, Maintenance, Maintenance Grounds, Management, Parking, Pool, Recreation Room, Sauna, Security, Spa/Hot Tub
View Y/N Yes
View City, Mountain(s), Park/Greenbelt
Porch Patio, Deck
Total Parking Spaces 2
Garage Yes
Building
Lot Description Other
Story 3
Foundation Slab
Water Public
Structure Type Unknown
New Construction No
Schools
Elementary Schools Huffaker
Middle Schools Pine
High Schools Reno
Others
Tax ID 226-162-14
Acceptable Financing 1031 Exchange, Cash, Conventional
Listing Terms 1031 Exchange, Cash, Conventional
Special Listing Condition Standard

Broker-Salesperson, Realtor® | License ID: BS.145663
+1(775) 313-4967 | clairekirby@northernnevadahomepro.com



