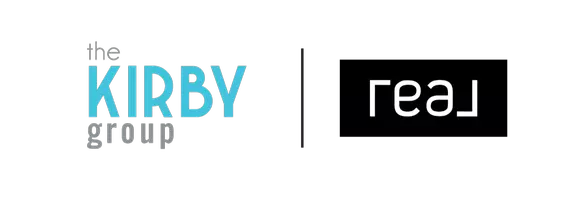16295 Mt Rose HWY Highway Reno, NV 89511
OPEN HOUSE
Sat Jul 19, 1:00pm - 4:00pm
Sun Jul 20, 1:00pm - 4:00pm
UPDATED:
Key Details
Property Type Single Family Home
Sub Type Single Family Residence
Listing Status Active
Purchase Type For Sale
Square Footage 3,180 sqft
Price per Sqft $533
MLS Listing ID 250053290
Bedrooms 4
Full Baths 3
Half Baths 1
Year Built 1973
Annual Tax Amount $3,656
Lot Size 4.970 Acres
Acres 4.97
Lot Dimensions 4.97
Property Sub-Type Single Family Residence
Property Description
The main home, originally the first residence built on this side of the highway, has been thoughtfully updated to combine timeless charm with today's finishes. Updates include new high-end windows, a stylish kitchen and bathrooms, modern flooring throughout, and new Class A-rated board and batten siding for long-term durability and aesthetic appeal. A partially finished 1,880 sq ft basement offers additional living space currently used as a home theater, gym, family room, and workshop—ready to be customized to suit your needs.
Positioned directly across from Montreux but without the HOA and at a fraction of the cost. New, extensive landscaping opens up spectacular views of Mt. Rose and adds both functionality and curb appeal to the property. Two wells and two septic systems provide flexible utility options for both buildings. All bathrooms now feature heated floors, and a mini split system was recently added to enhance year-round comfort.
The historic secondary structure—originally built as a fire and ambulance station with the help of local firefighters—has been transformed into a 1,100 sq ft space with a wide range of possibilities. Upstairs features a fully renovated studio apartment with updated flooring and a refreshed bathroom. Downstairs is a 650 sq ft space that has been framed and permitted through the county—ready for a future apartment or additional living space. This structure also includes a new roof, new electrical panel, and two oversized garage bays with new openers—ideal for storing recreational vehicles, tools, or other equipment. The building operates independently with its own well and septic system, offering privacy and utility for guests, tenants, or extended family.
Zoned High Density Rural (HDR), the property allows for a variety of potential uses including equestrian facilities, multi-family housing, home business operations, or future development. This zoning flexibility, paired with existing infrastructure and spacious acreage, makes the property ideal for those seeking both a personal retreat and long-term investment potential.
Located just minutes from world-class skiing, mountain biking, hiking trails, and the pristine waters of Lake Tahoe, this property delivers the perfect combination of seclusion, accessibility, and mountain lifestyle. Whether you're looking for a multi-generational estate, a unique investment property, or a peaceful full-time residence with room to grow, this rare offering stands out for its history, charm, and incredible future possibilities.
Location
State NV
County Washoe
Zoning HDR
Direction North off Mt. Rose Highway on Caswell Lane. First and second structures on the left.
Rooms
Family Room Great Rooms
Other Rooms Bedroom Office Main Floor
Dining Room Kitchen Combination
Kitchen Breakfast Bar
Interior
Interior Features In-Law Floorplan, Sliding Shelves, Smart Thermostat
Heating Baseboard, Electric, Pellet Stove, Radiant Floor
Cooling Central Air, Electric
Flooring Ceramic Tile
Fireplaces Number 1
Fireplaces Type Pellet Stove
Fireplace Yes
Appliance Electric Cooktop
Laundry Cabinets, Laundry Room, Sink, Washer Hookup
Exterior
Exterior Feature Rain Gutters, Smart Irrigation
Parking Features Additional Parking, Attached, Detached, Garage, Garage Door Opener, Parking Pad, RV Access/Parking, RV Garage
Garage Spaces 3.0
Utilities Available Cable Connected, Electricity Connected, Internet Available, Natural Gas Not Available, Sewer Connected, Water Connected
View Y/N Yes
View Desert, Mountain(s), Peek, Rural, Ski Resort, Trees/Woods, Valley
Roof Type Asphalt,Composition,Pitched,Shingle
Porch Patio, Deck
Total Parking Spaces 3
Garage Yes
Building
Lot Description Corner Lot, Gentle Sloping, Landscaped, Level, Open Lot, Sprinklers In Front, Sprinklers In Rear
Story 1
Foundation Concrete Perimeter, Full Perimeter, Stone, Other
Water Well
Structure Type Attic/Crawl Hatchway(s) Insulated,Batts Insulation,Block,Board & Batten Siding,Cement Siding,Fiber Cement,Lap Siding,Stone,Wood Siding
New Construction No
Schools
Elementary Schools Hunsberger
Middle Schools Marce Herz
High Schools Galena
Others
Tax ID 049-070-33
Acceptable Financing 1031 Exchange, Cash, Conventional, FHA, Owner May Carry, VA Loan
Listing Terms 1031 Exchange, Cash, Conventional, FHA, Owner May Carry, VA Loan
Special Listing Condition Standard
Broker-Salesperson, Realtor® | License ID: BS.145663
+1(775) 313-4967 | clairekirby@northernnevadahomepro.com



