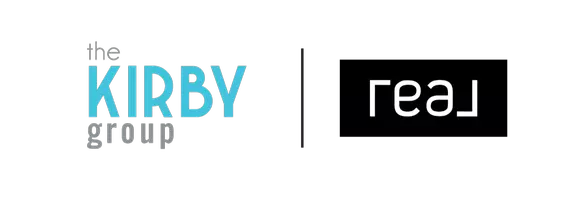14212 Tuscan Sun CT Court Reno, NV 89511
OPEN HOUSE
Sat Jul 19, 4:00pm - 6:00pm
Sun Jul 20, 11:00am - 2:00pm
UPDATED:
Key Details
Property Type Single Family Home
Sub Type Single Family Residence
Listing Status Active
Purchase Type For Sale
Square Footage 3,264 sqft
Price per Sqft $291
Subdivision Colina Rosa Subdivision
MLS Listing ID 250053304
Bedrooms 4
Full Baths 3
HOA Fees $54/mo
Year Built 2020
Lot Size 6,098 Sqft
Acres 0.14
Lot Dimensions 0.14
Property Sub-Type Single Family Residence
Property Description
Location
State NV
County Washoe
Community Colina Rosa Subdivision
Area Colina Rosa Subdivision
Zoning NC
Direction Mt Rose into Edmonton Dr, right into Butch Cassidy Dr, right into Tuscan Sun Ct
Rooms
Family Room Ceiling Fan(s)
Other Rooms Bonus Room
Dining Room Separate Formal Room
Kitchen Breakfast Bar
Interior
Interior Features High Ceilings, Smart Thermostat
Heating Forced Air, Natural Gas
Cooling Central Air
Flooring Luxury Vinyl
Fireplace No
Appliance Gas Cooktop
Laundry Laundry Room, Shelves, Washer Hookup
Exterior
Parking Features Additional Parking, Garage, Garage Door Opener
Garage Spaces 3.0
Pool None
Utilities Available Cable Available, Electricity Connected, Internet Available, Natural Gas Connected, Phone Available, Sewer Connected, Water Connected, Cellular Coverage, Water Meter Installed
View Y/N Yes
View Desert
Roof Type Composition,Shingle
Porch Patio
Total Parking Spaces 3
Garage No
Building
Lot Description Cul-De-Sac, Level
Story 2
Foundation Slab
Water Public
Structure Type Stucco
New Construction No
Schools
Elementary Schools Hunsberger
Middle Schools Marce Herz
High Schools Galena
Others
Tax ID 14424113
Acceptable Financing 1031 Exchange, Cash, Conventional, FHA, Relocation Property, VA Loan
Listing Terms 1031 Exchange, Cash, Conventional, FHA, Relocation Property, VA Loan
Special Listing Condition Standard
Broker-Salesperson, Realtor® | License ID: BS.145663
+1(775) 313-4967 | clairekirby@northernnevadahomepro.com



