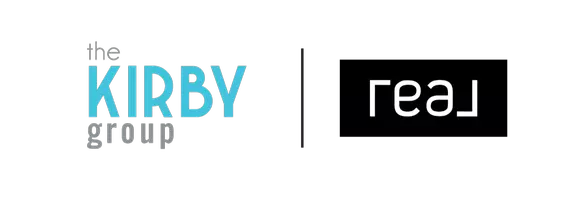2144 Musselshell CT Sparks, NV 89436

Claire Kirby
The Kirby Group - Real Brokerage, LLC
clairekirby@northernnevadahomepro.com +1(775) 313-4967UPDATED:
Key Details
Property Type Single Family Home
Sub Type Single Family Residence
Listing Status Active
Purchase Type For Sale
Square Footage 2,180 sqft
Price per Sqft $279
Subdivision Stonebrook Villages D1
MLS Listing ID 250055035
Bedrooms 3
Full Baths 3
HOA Fees $60/mo
Year Built 2021
Annual Tax Amount $5,362
Lot Size 6,926 Sqft
Acres 0.16
Lot Dimensions 0.16
Property Sub-Type Single Family Residence
Property Description
Location
State NV
County Washoe
Community Stonebrook Villages D1
Area Stonebrook Villages D1
Zoning SFR
Rooms
Family Room Great Rooms
Other Rooms None
Master Bedroom Double Sinks, On Main Floor, Shower Stall, Walk-In Closet(s) 2
Dining Room Great Room
Kitchen Breakfast Bar
Interior
Interior Features Breakfast Bar, Ceiling Fan(s), High Ceilings, Kitchen Island, No Interior Steps, Primary Downstairs, Walk-In Closet(s)
Heating Forced Air, Natural Gas
Cooling Central Air
Flooring Luxury Vinyl
Fireplace No
Appliance Gas Cooktop
Laundry Laundry Room, Shelves, Washer Hookup
Exterior
Exterior Feature Rain Gutters, Smart Irrigation
Parking Features Additional Parking, Electric Vehicle Charging Station(s), Garage, Garage Door Opener, Parking Pad
Garage Spaces 3.0
Pool None
Utilities Available Cable Connected, Electricity Connected, Internet Connected, Natural Gas Connected, Sewer Connected, Water Connected
Amenities Available Maintenance Grounds
View Y/N No
Roof Type Composition,Pitched
Porch Patio
Total Parking Spaces 3
Garage No
Building
Lot Description Cul-De-Sac, Level, Sprinklers In Front
Story 1
Foundation Slab
Water Public
Structure Type Stone Veneer,Stucco
New Construction No
Schools
Elementary Schools John Bohach
Middle Schools Sky Ranch
High Schools Spanish Springs
Others
Tax ID 528-481-26
Acceptable Financing Cash, Conventional, FHA, VA Loan
Listing Terms Cash, Conventional, FHA, VA Loan
Special Listing Condition Standard

Broker-Salesperson, Realtor® | License ID: BS.145663
+1(775) 313-4967 | clairekirby@northernnevadahomepro.com



