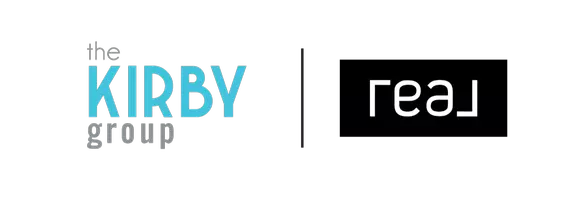2600 Anqua CT Sparks, NV 89434

UPDATED:
Key Details
Property Type Single Family Home
Sub Type Single Family Residence
Listing Status Active
Purchase Type For Sale
Square Footage 2,538 sqft
Price per Sqft $299
Subdivision Firenze @ D`Andrea Phase 1
MLS Listing ID 250056296
Bedrooms 4
Full Baths 2
Half Baths 1
Year Built 2002
Annual Tax Amount $3,408
Lot Size 7,770 Sqft
Acres 0.18
Lot Dimensions 0.18
Property Sub-Type Single Family Residence
Property Description
Location
State NV
County Washoe
Community Firenze @ D`Andrea Phase 1
Area Firenze @ D`Andrea Phase 1
Zoning PD
Rooms
Family Room Ceiling Fan(s)
Other Rooms None
Master Bedroom Double Sinks, On Main Floor, Shower Stall, Walk-In Closet(s) 2
Dining Room Family Room Combination
Kitchen Breakfast Bar
Interior
Interior Features Breakfast Bar, Ceiling Fan(s), Pantry, Primary Downstairs, Walk-In Closet(s)
Heating Forced Air
Cooling Central Air
Flooring Ceramic Tile
Fireplaces Number 1
Fireplaces Type Gas
Fireplace Yes
Appliance Gas Cooktop
Laundry Cabinets, Laundry Room, Washer Hookup
Exterior
Exterior Feature Balcony, Rain Gutters
Parking Features Garage, Garage Door Opener, RV Access/Parking
Garage Spaces 2.0
Pool None
Utilities Available Cable Available, Electricity Available, Internet Available, Sewer Available, Water Available, Cellular Coverage
Amenities Available None
View Y/N Yes
View Golf Course, Mountain(s)
Roof Type Tile
Total Parking Spaces 2
Garage No
Building
Story 2
Foundation Wood
Water Public
Structure Type Metal Siding,Stucco
New Construction No
Schools
Elementary Schools Moss
Middle Schools Mendive
High Schools Reed
Others
Tax ID 402-301-11
Acceptable Financing Cash, Conventional, FHA
Listing Terms Cash, Conventional, FHA
Special Listing Condition Standard

Broker-Salesperson, Realtor® | License ID: BS.145663
+1(775) 313-4967 | clairekirby@northernnevadahomepro.com



