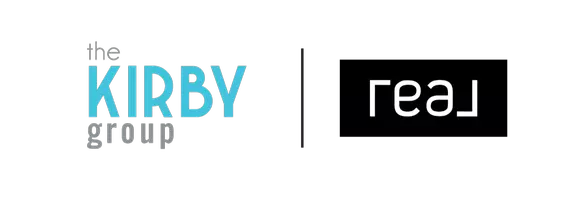10320 Rosemount Reno, NV 89521

UPDATED:
Key Details
Property Type Single Family Home
Sub Type Single Family Residence
Listing Status Active
Purchase Type For Sale
Square Footage 1,261 sqft
Price per Sqft $432
Subdivision Double Diamond Ranch Village 22A
MLS Listing ID 250056335
Bedrooms 2
Full Baths 2
HOA Fees $120/qua
Year Built 2005
Annual Tax Amount $2,978
Lot Size 5,992 Sqft
Acres 0.14
Lot Dimensions 0.14
Property Sub-Type Single Family Residence
Property Description
Location
State NV
County Washoe
Community Double Diamond Ranch Village 22A
Area Double Diamond Ranch Village 22A
Zoning PD
Direction South Meadows to Dbl Diamond, to Carat. Wilbur May to Ornellaia to Rosemount.
Rooms
Family Room None
Other Rooms Office Den
Master Bedroom Double Sinks, On Main Floor, Shower Stall
Dining Room Living Room Combination
Kitchen Breakfast Bar
Interior
Interior Features Breakfast Bar, Ceiling Fan(s), High Ceilings, No Interior Steps, Primary Downstairs, Vaulted Ceiling(s)
Heating Forced Air, Natural Gas
Cooling Central Air
Flooring Luxury Vinyl
Fireplaces Number 1
Fireplaces Type Gas, Insert
Fireplace Yes
Laundry Cabinets, In Hall, Laundry Area, Washer Hookup
Exterior
Exterior Feature Barbecue Stubbed In, None
Parking Features Attached, Garage, Garage Door Opener
Garage Spaces 2.0
Pool None
Utilities Available Electricity Connected, Internet Connected, Natural Gas Connected, Sewer Connected, Water Connected, Cellular Coverage, Water Meter Installed
Amenities Available Maintenance Grounds, Management
View Y/N No
Roof Type Pitched,Tile
Total Parking Spaces 2
Garage Yes
Building
Lot Description Common Area, Landscaped, Level
Story 1
Foundation Slab
Water Public
Structure Type Stucco
New Construction No
Schools
Elementary Schools Double Diamond
Middle Schools Depoali
High Schools Damonte
Others
Tax ID 161-292-12
Acceptable Financing 1031 Exchange, Cash, Conventional, FHA, VA Loan
Listing Terms 1031 Exchange, Cash, Conventional, FHA, VA Loan
Special Listing Condition Standard

Broker-Salesperson, Realtor® | License ID: BS.145663
+1(775) 313-4967 | clairekirby@northernnevadahomepro.com



