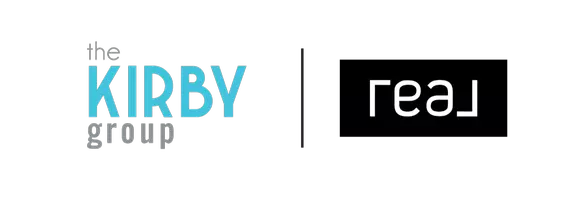775 Bale Mountain Sparks, NV 89436

UPDATED:
Key Details
Property Type Single Family Home
Sub Type Single Family Residence
Listing Status Active
Purchase Type For Sale
Square Footage 2,288 sqft
Price per Sqft $273
Subdivision 5 Ridges Phase 1 Villages 2 & 4
MLS Listing ID 250056352
Bedrooms 4
Full Baths 2
Half Baths 1
HOA Fees $22/mo
Year Built 2024
Annual Tax Amount $6,647
Lot Size 6,200 Sqft
Acres 0.14
Lot Dimensions 0.14
Property Sub-Type Single Family Residence
Property Description
Location
State NV
County Washoe
Community 5 Ridges Phase 1 Villages 2 & 4
Area 5 Ridges Phase 1 Villages 2 & 4
Zoning SF-6
Direction High Ridge Pkwy, Antelope Ridge Pkwy, Salt Ridge Way, Bale Mountain Dr.
Rooms
Family Room High Ceilings
Other Rooms None
Master Bedroom Double Sinks, On Main Floor, Shower Stall, Walk-In Closet(s) 2
Dining Room Kitchen Combination
Kitchen Breakfast Bar
Interior
Interior Features Breakfast Bar, Ceiling Fan(s), High Ceilings, Kitchen Island, Low VOC Products, Pantry, Primary Downstairs, Smart Thermostat, Walk-In Closet(s)
Heating ENERGY STAR Qualified Equipment, Forced Air, Natural Gas
Cooling Central Air, ENERGY STAR Qualified Equipment
Flooring Luxury Vinyl
Fireplace No
Appliance Additional Refrigerator(s)
Laundry Cabinets, Laundry Room, Washer Hookup
Exterior
Exterior Feature Smart Irrigation
Parking Features Attached, Garage, Garage Door Opener
Garage Spaces 3.0
Pool None
Utilities Available Cable Connected, Electricity Connected, Internet Connected, Natural Gas Connected, Phone Connected, Sewer Connected, Water Connected, Cellular Coverage, Underground Utilities, Water Meter Installed
Amenities Available Maintenance Grounds
View Y/N No
Roof Type Pitched,Tile
Total Parking Spaces 3
Garage Yes
Building
Lot Description Gentle Sloping, Level, Sprinklers In Front
Story 1
Foundation Slab
Water Public
Structure Type Blown-In Insulation,Stucco
New Construction No
Schools
Elementary Schools Hall
Middle Schools Shaw Middle School
High Schools Spanish Springs
Others
Tax ID 536-182-26
Acceptable Financing 1031 Exchange, Cash, Conventional, FHA, VA Loan
Listing Terms 1031 Exchange, Cash, Conventional, FHA, VA Loan
Special Listing Condition Standard
Virtual Tour https://www.zillow.com/view-imx/550df96c-25f9-48c1-bc0a-5c5a5cb313bd?setAttribution=mls&wl=true&initialViewType=pano&utm_source=dashboard

Broker-Salesperson, Realtor® | License ID: BS.145663
+1(775) 313-4967 | clairekirby@northernnevadahomepro.com



