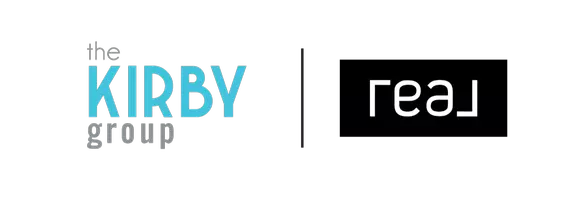5010 Tahiti WAY #2 Reno, NV 89502

UPDATED:
Key Details
Property Type Condo
Sub Type Condominium
Listing Status Active
Purchase Type For Sale
Square Footage 882 sqft
Price per Sqft $266
Subdivision Smithridge Green 2
MLS Listing ID 250056398
Bedrooms 2
Full Baths 1
HOA Fees $226/mo
Year Built 1970
Annual Tax Amount $643
Lot Size 43 Sqft
Property Sub-Type Condominium
Property Description
Location
State NV
County Washoe
Community Smithridge Green 2
Area Smithridge Green 2
Zoning MF30
Rooms
Family Room Dining Room Combination
Other Rooms None
Dining Room Living Room Combination
Kitchen Built-In Dishwasher
Interior
Interior Features Pantry
Heating Baseboard, Electric
Cooling Wall/Window Unit(s)
Flooring Tile
Fireplace No
Laundry In Kitchen
Exterior
Exterior Feature None
Parking Features Assigned, Attached, Carport, Under Building
Pool None
Utilities Available Cable Connected, Electricity Connected, Internet Connected, Natural Gas Connected, Phone Connected, Sewer Connected, Water Connected, Cellular Coverage, Underground Utilities, Water Meter Installed
Amenities Available Maintenance Grounds
View Y/N Yes
View Mountain(s), Park/Greenbelt
Roof Type Pitched,Shingle
Garage Yes
Building
Lot Description Common Area, Landscaped, Level
Story 2
Foundation Slab
Water Public
Structure Type Wood Siding
New Construction No
Schools
Elementary Schools Smithridge
Middle Schools Pine
High Schools Damonte
Others
Tax ID 025-140-46
Acceptable Financing 1031 Exchange, Cash, Conventional, VA Loan
Listing Terms 1031 Exchange, Cash, Conventional, VA Loan
Special Listing Condition Standard

Broker-Salesperson, Realtor® | License ID: BS.145663
+1(775) 313-4967 | clairekirby@northernnevadahomepro.com



