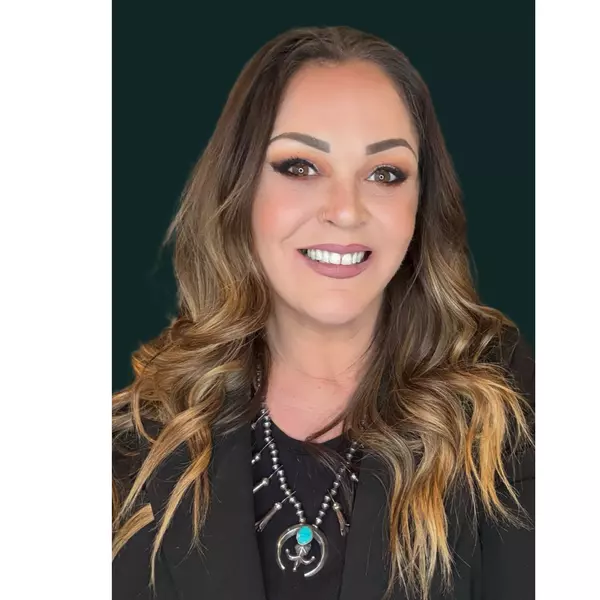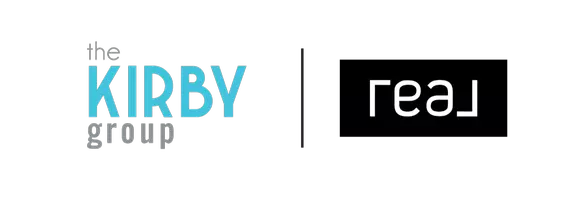14312 Durham DR Reno, NV 89506

UPDATED:
Key Details
Property Type Single Family Home
Sub Type Single Family Residence
Listing Status Active
Purchase Type For Sale
Square Footage 2,617 sqft
Price per Sqft $196
Subdivision Regency Park Phase 1B
MLS Listing ID 250056418
Bedrooms 4
Full Baths 3
Year Built 2018
Annual Tax Amount $5,783
Lot Size 6,622 Sqft
Acres 0.15
Lot Dimensions 0.15
Property Sub-Type Single Family Residence
Property Description
Location
State NV
County Washoe
Community Regency Park Phase 1B
Area Regency Park Phase 1B
Zoning MF30
Rooms
Family Room High Ceilings
Other Rooms Loft
Master Bedroom Shower Stall, Walk-In Closet(s) 2
Dining Room High Ceilings
Kitchen Built-In Dishwasher
Interior
Interior Features Entrance Foyer, High Ceilings, Kitchen Island, Loft, Walk-In Closet(s)
Heating Forced Air, Natural Gas
Cooling Central Air
Flooring Vinyl
Fireplaces Number 1
Fireplaces Type Insert
Fireplace Yes
Laundry Cabinets, Laundry Room, Shelves
Exterior
Exterior Feature Fire Pit
Parking Features Garage, Garage Door Opener
Garage Spaces 2.0
Pool None
Utilities Available Cable Available, Electricity Connected, Internet Available, Natural Gas Connected, Sewer Connected, Water Connected, Cellular Coverage
Amenities Available Maintenance Grounds
View Y/N No
Roof Type Composition
Porch Patio
Total Parking Spaces 2
Garage No
Building
Lot Description Level
Story 2
Foundation Slab
Water Public
Structure Type Stucco
New Construction No
Schools
Elementary Schools Desert Heights
Middle Schools Obrien
High Schools North Valleys
Others
Tax ID 086-923-07
Acceptable Financing 1031 Exchange, Cash, Conventional, FHA, VA Loan
Listing Terms 1031 Exchange, Cash, Conventional, FHA, VA Loan
Special Listing Condition Standard

Broker-Salesperson, Realtor® | License ID: BS.145663
+1(775) 313-4967 | clairekirby@northernnevadahomepro.com



