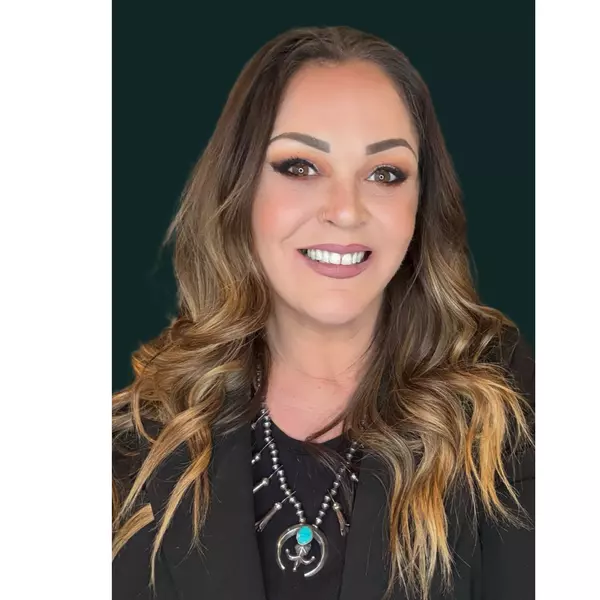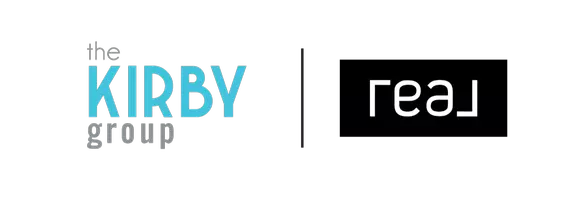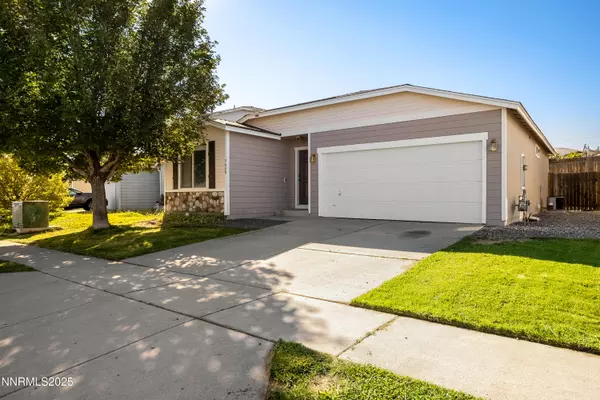7480 Spey DR Reno, NV 89506

UPDATED:
Key Details
Property Type Single Family Home
Sub Type Single Family Residence
Listing Status Active
Purchase Type For Sale
Square Footage 1,082 sqft
Price per Sqft $346
Subdivision Silver Shores 32
MLS Listing ID 250056440
Bedrooms 2
Full Baths 2
HOA Fees $191/ann
Year Built 2002
Annual Tax Amount $1,310
Lot Size 4,001 Sqft
Acres 0.09
Lot Dimensions 0.09
Property Sub-Type Single Family Residence
Property Description
Location
State NV
County Washoe
Community Silver Shores 32
Area Silver Shores 32
Zoning SF11
Rooms
Family Room None
Other Rooms None
Dining Room Kitchen Combination
Kitchen Disposal
Interior
Interior Features No Interior Steps, Smart Thermostat
Heating Forced Air, Natural Gas
Cooling Central Air
Flooring Ceramic Tile
Fireplace No
Laundry Laundry Room, Shelves
Exterior
Exterior Feature None
Parking Features Attached, Garage
Garage Spaces 2.0
Pool None
Utilities Available Cable Available, Electricity Connected, Internet Connected, Natural Gas Connected, Phone Available, Sewer Connected, Water Connected, Water Meter Installed
Amenities Available Maintenance Grounds
View Y/N No
Roof Type Composition,Pitched
Total Parking Spaces 2
Garage Yes
Building
Lot Description Sprinklers In Front
Story 1
Foundation Crawl Space
Water Public
Structure Type Stone,Wood Siding
New Construction No
Schools
Elementary Schools Silver Lake
Middle Schools Cold Springs
High Schools North Valleys
Others
Tax ID 554-112-03
Acceptable Financing Cash, Conventional, FHA, VA Loan
Listing Terms Cash, Conventional, FHA, VA Loan
Special Listing Condition Standard

Broker-Salesperson, Realtor® | License ID: BS.145663
+1(775) 313-4967 | clairekirby@northernnevadahomepro.com



