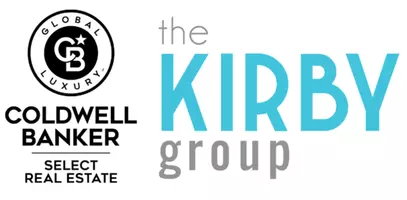For more information regarding the value of a property, please contact us for a free consultation.
3005 Andrea Street Reno, NV 89503-2174
Want to know what your home might be worth? Contact us for a FREE valuation!

Our team is ready to help you sell your home for the highest possible price ASAP
Key Details
Sold Price $565,000
Property Type Single Family Home
Sub Type Single Family Residence
Listing Status Sold
Purchase Type For Sale
Square Footage 1,948 sqft
Price per Sqft $290
Subdivision Nv
MLS Listing ID 220010856
Sold Date 08/31/22
Bedrooms 4
Full Baths 3
Year Built 1994
Annual Tax Amount $2,588
Lot Size 0.540 Acres
Acres 0.54
Property Sub-Type Single Family Residence
Property Description
Country living in the City! Situated on an oversized .54 acre lot & nestled in the desired NW, you'll fall in love with this home. The master bath is beautifully appointed featuring "his & her" sinks. The private backyard is truly spectacular w/ no rear neighbors, covered deck, garden boxes, fruit trees & low maintenance landscaping. RV parking w/room for storage and all of the toys. 1 bed, 1 full bath on main level is perfect for guests/office. Coveted views of balloon races & fireworks from the west hill. The deck is plumbed for a natural gas grill. Close to shopping & minutes to UNR New Roof in 2022. Updated flooring. Fruit trees: Apple, Peach, Cherry, Elephant Heart Plum. See the virtual home link for this property. Buyers and buyers agents to verify all information.
Location
State NV
County Washoe
Area Reno-Old Northwest
Zoning Sf8
Rooms
Family Room Separate
Other Rooms Yes, Entry-Foyer, Workshop, Bdrm-Office (on Main Flr)
Dining Room High Ceiling, Living Rm Combo
Kitchen Breakfast Nook, Built-In Dishwasher, Cook Top - Gas, Garbage Disposal, Island, Microwave Built-In, Pantry
Interior
Interior Features Blinds - Shades, Smoke Detector(s)
Heating Natural Gas, Forced Air, Central Refrig AC, Evap Cooling
Cooling Natural Gas, Forced Air, Central Refrig AC, Evap Cooling
Flooring Carpet, Ceramic Tile, Laminate
Fireplaces Type None
Appliance Electric Range - Oven, Refrigerator in Kitchen
Laundry Cabinets, Hall Closet
Exterior
Exterior Feature BBQ Stubbed-In, Dog Run
Parking Features Attached, Garage Door Opener(s), Opener Control(s), RV Access/Parking
Garage Spaces 2.0
Fence Back
Community Features No Amenities
Utilities Available Electricity, Natural Gas, City - County Water, City Sewer, Telephone, Internet Available
View Yes, Mountain, City, Valley
Roof Type Asphalt,Pitched
Total Parking Spaces 2
Building
Story 2 Story
Foundation Concrete - Crawl Space
Level or Stories 2 Story
Structure Type Site/Stick-Built
Schools
Elementary Schools Towles
Middle Schools Clayton
High Schools Mc Queen
Others
Tax ID 00147123
Ownership No
Horse Property No
Special Listing Condition None
Read Less



