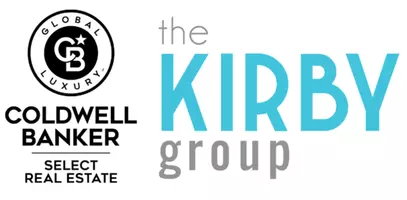For more information regarding the value of a property, please contact us for a free consultation.
16235 Rhyolite Circle Reno, NV 89521
Want to know what your home might be worth? Contact us for a FREE valuation!

Our team is ready to help you sell your home for the highest possible price ASAP
Key Details
Sold Price $351,000
Property Type Manufactured Home
Sub Type Manufactured
Listing Status Sold
Purchase Type For Sale
Square Footage 1,620 sqft
Price per Sqft $216
Subdivision Nv
MLS Listing ID 220011330
Sold Date 10/07/22
Bedrooms 3
Full Baths 2
Year Built 2002
Annual Tax Amount $269
Lot Size 8,276 Sqft
Acres 0.19
Property Sub-Type Manufactured
Property Description
Gem in Steamboat Springs Estates! This well-maintained home is located on a large corner lot w/ fully fenced yard, mature landscaping, detached garage & ample parking. The gorgeous laminate floors are only 2 years old. The dishwasher & water heater are brand new! The bright & open kitchen features stainless steel appliances & large pantry. Master bedroom includes a large garden tub & dual sinks. The community park is walking distance. Summit Mall is a few minutes drive. Get to Mt. Rose in just 25 Buyers and buyers agent to verify all information
Location
State NV
County Washoe
Area Reno-Foothills
Zoning HDS
Rooms
Family Room Ceiling Fan, Separate
Other Rooms None
Dining Room Ceiling Fan, Kitchen Combo
Kitchen Built-In Dishwasher, Garbage Disposal, Pantry, Single Oven Built-in
Interior
Interior Features Blinds - Shades, Drapes - Curtains, Rods - Hardware
Heating Natural Gas, Electric, Evap Cooling
Cooling Natural Gas, Electric, Evap Cooling
Flooring Carpet, Laminate, Sheet Vinyl
Fireplaces Type Pellet Stove, Yes
Appliance Gas Range - Oven, Refrigerator in Kitchen
Laundry Laundry Room, Shelves, Yes
Exterior
Exterior Feature None - NA
Parking Features Detached
Garage Spaces 1.0
Fence Full
Community Features Common Area Maint
Utilities Available Electricity, Natural Gas, City - County Water, City Sewer
View Mountain, Yes
Roof Type Composition - Shingle,Pitched
Total Parking Spaces 1
Building
Story 1 Story
Foundation None
Level or Stories 1 Story
Structure Type Manufactured/Converted in Escrow
Schools
Elementary Schools Pleasant Valley
Middle Schools Marce Herz
High Schools Galena
Others
Tax ID 01722315
Ownership Yes
Monthly Total Fees $35
Horse Property No
Special Listing Condition None
Read Less



