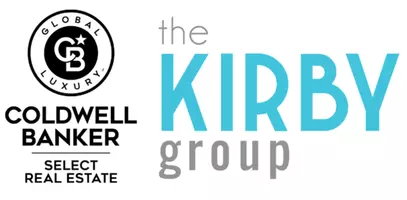For more information regarding the value of a property, please contact us for a free consultation.
2425 Tuscan Way Sparks, NV 89434-2243
Want to know what your home might be worth? Contact us for a FREE valuation!

Our team is ready to help you sell your home for the highest possible price ASAP
Key Details
Sold Price $615,000
Property Type Single Family Home
Sub Type Single Family Residence
Listing Status Sold
Purchase Type For Sale
Square Footage 2,144 sqft
Price per Sqft $286
Subdivision Nv
MLS Listing ID 220009656
Sold Date 09/06/22
Bedrooms 3
Full Baths 2
Half Baths 1
Year Built 2003
Annual Tax Amount $3,282
Lot Size 7,405 Sqft
Acres 0.17
Property Sub-Type Single Family Residence
Property Description
Overlooking the 4th tee of D'Andrea Golf Course, you'll love the fantastic city, mountain, & golf course views. You'll enjoy no rear neighbors while relaxing in the in-deck hot tub & staring at city lights. The current configuration features 3 bedrooms, 2.5 bathrooms, bonus room, kitchen w/ breakfast nook & large family room. The bonus room could be easily converted to a 4th bedroom, or used as a formal living room or a formal dining room. All new carpet. Beautiful home. Move-in ready & waiting for you! Buyers and buyers agent to verify all information
Location
State NV
County Washoe
Area Sparks-Foothills
Zoning Pd
Rooms
Family Room Ceiling Fan, Firplce-Woodstove-Pellet
Other Rooms Yes, Office-Den(not incl bdrm)
Dining Room Separate/Formal
Kitchen Built-In Dishwasher, Cook Top - Gas, Microwave Built-In, Pantry, Single Oven Built-in
Interior
Interior Features Blinds - Shades, Smoke Detector(s)
Heating Natural Gas, Forced Air, Central Refrig AC
Cooling Natural Gas, Forced Air, Central Refrig AC
Flooring Carpet, Ceramic Tile, Laminate
Fireplaces Type Gas Log, One, Yes
Appliance None
Laundry Cabinets, Laundry Room, Yes
Exterior
Exterior Feature Dog Run
Parking Features Attached
Garage Spaces 2.0
Fence Back
Community Features Common Area Maint, Golf, Snow Removal
Utilities Available Electricity, Natural Gas, City - County Water, City Sewer, Telephone
View Yes, Mountain, Golf Course, City, Valley, Desert
Roof Type Pitched,Tile
Total Parking Spaces 2
Building
Story 1 Story
Foundation Concrete - Crawl Space
Level or Stories 1 Story
Structure Type Site/Stick-Built
Schools
Elementary Schools Moss
Middle Schools Mendive
High Schools Reed
Others
Tax ID 40236304
Ownership Yes
Monthly Total Fees $32
Horse Property No
Special Listing Condition None
Read Less



