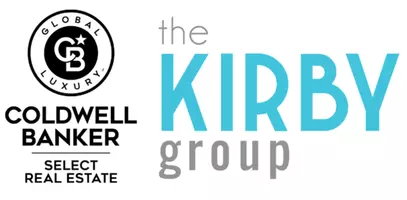For more information regarding the value of a property, please contact us for a free consultation.
220 Kunkel Orovada, NV 89445
Want to know what your home might be worth? Contact us for a FREE valuation!

Our team is ready to help you sell your home for the highest possible price ASAP
Key Details
Sold Price $335,000
Property Type Single Family Home
Sub Type Single Family Residence
Listing Status Sold
Purchase Type For Sale
Square Footage 194 sqft
Price per Sqft $1,726
MLS Listing ID 220012269
Sold Date 09/23/22
Bedrooms 3
Full Baths 2
Year Built 1994
Annual Tax Amount $1,152
Lot Size 2.000 Acres
Acres 2.0
Lot Dimensions 2.0
Property Sub-Type Single Family Residence
Property Description
Located 45 min. from Winnemucca, NV. Easy access to Hwy.95. This 3 bedroom 2 bath home sits on 2 acres and is approximately 1800 sqft. There is a single car garage attached to the home and an addt'l 4 car garage/shop detached from the home. The home has been completely upgraded throughout new laminate floors, new paint, all new appliances, new windows, new electrical and plumbing, new roof, a chicken coop & over 100 matured trees beautifully landscaped in a park like setting. Horse friendly property., Country living with city utilities the home is all electric, so many upgrades to list please call or email for a more detailed list including but not limited to, new fencing, animal shelters, covered porches, etc. 3 minutes to Orvada gas station and close to the Oregon/Nevada border. Located in a nice neighborhood in the quaint and charming town Orvada. Bring your horses, metal detectors or side by sides to explore the open range, with amazing views. INCREDIBLE VIEWS OF SAW TOOTH MOUNTAIN.
Location
State NV
County Humboldt
Zoning M-3
Direction Hwy 95/Left on Kunkel
Rooms
Family Room Ceiling Fan(s)
Other Rooms Office Den
Dining Room Living Room Combination
Kitchen Built-In Dishwasher
Interior
Interior Features Ceiling Fan(s), High Ceilings, Primary Downstairs, Walk-In Closet(s)
Heating Electric
Cooling Central Air, Electric, Refrigerated
Flooring Laminate
Fireplaces Type Wood Burning Stove
Fireplace Yes
Laundry Cabinets, Laundry Area, Laundry Room, Shelves, Sink
Exterior
Exterior Feature None
Parking Features Assigned, Attached, Garage Door Opener, RV Access/Parking
Garage Spaces 5.0
Utilities Available Electricity Available, Sewer Available, Water Available
Amenities Available None
View Y/N Yes
View Desert, Mountain(s), Trees/Woods, Valley
Roof Type Composition,Pitched,Shingle
Total Parking Spaces 5
Garage Yes
Building
Lot Description Adjoins BLM/BIA Land, Landscaped, Level, Open Lot
Story 1
Foundation Crawl Space
Water Public
Structure Type Wood Siding
Schools
Elementary Schools Orovada
Middle Schools French Ford Middle School
High Schools Albert Lowry High School
Others
Tax ID 03040308
Acceptable Financing Cash, Conventional, FHA, VA Loan
Listing Terms Cash, Conventional, FHA, VA Loan
Read Less
Broker-Salesperson, Realtor® | License ID: BS.145663
+1(775) 313-4967 | clairekirby@northernnevadahomepro.com



