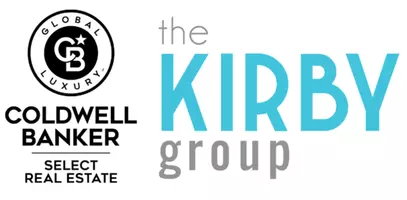For more information regarding the value of a property, please contact us for a free consultation.
3290 Cache Peak Drive Reno, NV 89512
Want to know what your home might be worth? Contact us for a FREE valuation!

Our team is ready to help you sell your home for the highest possible price ASAP
Key Details
Sold Price $216,500
Property Type Condo
Sub Type Condo/Townhouse
Listing Status Sold
Purchase Type For Sale
Square Footage 840 sqft
Price per Sqft $257
Subdivision Nv
MLS Listing ID 220013977
Sold Date 10/25/22
Bedrooms 2
Full Baths 1
Year Built 1983
Annual Tax Amount $605
Lot Size 1,742 Sqft
Acres 0.04
Property Sub-Type Condo/Townhouse
Property Description
Panorama Village end unit condominium, located upstairs with privacy, tree and city views. Two spacious bedrooms and one bathroom. Updated laminate flooring, white appliances, laminate countertops and a stackable clothes washer and dryer in the unit. Super clean and ready for you to move right in.
Location
State NV
County Washoe
Area Reno-North
Zoning MF30
Rooms
Family Room None
Other Rooms None
Dining Room Living Rm Combo
Kitchen Breakfast Bar, Built-In Dishwasher, Cook Top - Electric, Garbage Disposal
Interior
Interior Features Blinds - Shades, Smoke Detector(s)
Heating Wall Heater
Cooling Wall Heater
Flooring Carpet, Laminate
Fireplaces Type None
Appliance Dryer, Electric Range - Oven, Refrigerator in Kitchen, Washer
Laundry Kitchen, Yes
Exterior
Exterior Feature None - NA
Parking Features None
Fence None
Community Features Exterior Maint, Insured Structure, Landsc Maint Part
Utilities Available Electricity, City - County Water, City Sewer, Cable, Water Meter Installed, Internet Available, Cellular Coverage Avail
View City, Trees
Roof Type Composition - Shingle,Pitched
Building
Story 1 Story
Entry Level Top Floor
Foundation Concrete Slab
Level or Stories 1 Story
Structure Type Site/Stick-Built
Schools
Elementary Schools Allen
Middle Schools Traner
High Schools Hug
Others
Tax ID 03542454
Ownership Yes
Monthly Total Fees $190
Horse Property No
Special Listing Condition None
Read Less



