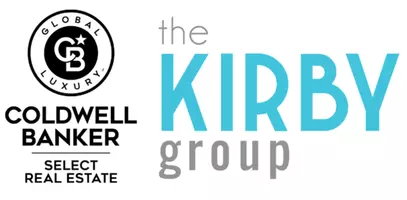For more information regarding the value of a property, please contact us for a free consultation.
1000 Hwy 341 Silver City, NV 89428
Want to know what your home might be worth? Contact us for a FREE valuation!

Our team is ready to help you sell your home for the highest possible price ASAP
Key Details
Sold Price $455,000
Property Type Single Family Home
Sub Type Single Family Residence
Listing Status Sold
Purchase Type For Sale
Square Footage 241 sqft
Price per Sqft $1,887
MLS Listing ID 220013815
Sold Date 02/03/23
Bedrooms 3
Full Baths 2
Half Baths 1
Year Built 1996
Annual Tax Amount $1,716
Lot Size 7.380 Acres
Acres 7.38
Lot Dimensions 7.38
Property Sub-Type Single Family Residence
Property Description
Forget the news, wake up to these views! Just minutes from Carson and settled off paved, little known, Occidental Grade. Own your mountain and adventure off-road OHV from your 7+ acres into adjacent backcountry BLM land! 28 years young, the dwelling features quartz counters and oak floors through the main level. Primary BR with WIC and en suite bath. Separate entrance to lower walk-out third bedroom and half bath. Bring your toys, dogs, RV and your excitement for your own peaceful mountain retreat!
Location
State NV
County Lyon
Zoning NR1
Direction From Carson: SR 342 to SR 341 (Occidental Grade)
Rooms
Family Room None
Other Rooms Other
Dining Room Living Room Combination
Kitchen Built-In Microwave
Interior
Interior Features Ceiling Fan(s), High Ceilings, Primary Downstairs, Smart Thermostat, Walk-In Closet(s)
Heating Electric, Forced Air, Propane
Cooling Central Air, Electric, Refrigerated
Flooring Ceramic Tile
Fireplaces Type Wood Burning Stove
Fireplace Yes
Laundry In Hall, Laundry Area
Exterior
Exterior Feature Dog Run
Parking Features Garage Door Opener, Under Building
Garage Spaces 2.0
Utilities Available Electricity Available, Internet Available, Phone Available, Water Available, Propane, Water Meter Installed
Amenities Available None
View Y/N Yes
View Desert, Mountain(s), Valley
Roof Type Composition,Pitched,Shingle
Porch Deck
Total Parking Spaces 2
Garage No
Building
Lot Description Open Lot, Sloped Up
Story 2
Foundation Slab
Water Public
Structure Type Wood Siding
Schools
Elementary Schools Dayton
Middle Schools Dayton
High Schools Dayton
Others
Tax ID 00808124
Acceptable Financing 1031 Exchange, Cash, Conventional, FHA, VA Loan
Listing Terms 1031 Exchange, Cash, Conventional, FHA, VA Loan
Read Less
Broker-Salesperson, Realtor® | License ID: BS.145663
+1(775) 313-4967 | clairekirby@northernnevadahomepro.com



