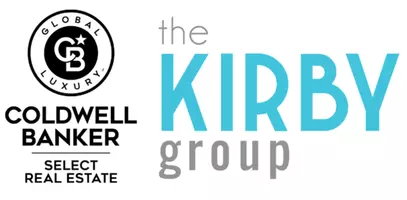For more information regarding the value of a property, please contact us for a free consultation.
551 Ridgetop RD Road Eureka, NV 89316
Want to know what your home might be worth? Contact us for a FREE valuation!

Our team is ready to help you sell your home for the highest possible price ASAP
Key Details
Sold Price $259,000
Property Type Single Family Home
Sub Type Single Family Residence
Listing Status Sold
Purchase Type For Sale
Square Footage 186 sqft
Price per Sqft $1,392
MLS Listing ID 220017117
Sold Date 03/10/23
Bedrooms 3
Full Baths 2
Year Built 2022
Lot Size 0.300 Acres
Acres 0.3
Lot Dimensions 0.3
Property Sub-Type Single Family Residence
Property Description
Exciting new 3 bedroom, 2 bath, 2 car attached garage home located on one third acre on desirable Ridgetop Road with wonderful views of the mountains surrounding the town of Eureka. $4000 Seller appliance and bedroom carpet allowance. Home features a concrete countertop with a cultural stone backsplash in the kitchen. Marble countertops and Bluetooth recessed LED lights in both bathrooms. Electric forced air heat and 50-gallon Reem water heater. Recessed lighting and vaulted ceilings throughout the home., Eureka County School District
Location
State NV
County Eureka
Zoning None
Direction Highway 50 to Ridgetop Road
Rooms
Family Room None
Other Rooms None
Dining Room Kitchen Combination
Kitchen Electric Cooktop
Interior
Interior Features Ceiling Fan(s), High Ceilings, Walk-In Closet(s)
Heating Electric, Forced Air
Cooling Electric
Flooring Laminate
Fireplace No
Appliance Electric Cooktop
Laundry In Kitchen, Laundry Area
Exterior
Exterior Feature None
Parking Features Attached
Garage Spaces 2.0
Utilities Available Electricity Available, Sewer Available, Water Available
Amenities Available None
View Y/N Yes
View City, Peek
Roof Type Composition,Shingle
Total Parking Spaces 2
Garage Yes
Building
Lot Description Level, Open Lot
Story 1
Foundation Crawl Space
Water Public
Structure Type Batts Insulation,Wood Siding
Schools
Elementary Schools Out Of Area
Middle Schools Out Of Area
High Schools Out Of Area
Others
Tax ID 00101231
Acceptable Financing Cash, Conventional, FHA, VA Loan
Listing Terms Cash, Conventional, FHA, VA Loan
Read Less
Broker-Salesperson, Realtor® | License ID: BS.145663
+1(775) 313-4967 | clairekirby@northernnevadahomepro.com



