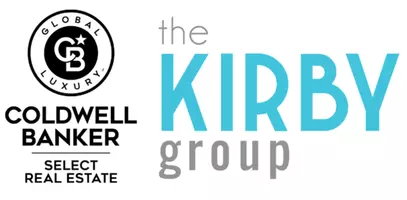For more information regarding the value of a property, please contact us for a free consultation.
35470 Highway 140 Denio, NV 89404
Want to know what your home might be worth? Contact us for a FREE valuation!

Our team is ready to help you sell your home for the highest possible price ASAP
Key Details
Sold Price $405,000
Property Type Manufactured Home
Sub Type Manufactured Home
Listing Status Sold
Purchase Type For Sale
Square Footage 269 sqft
Price per Sqft $1,505
MLS Listing ID 220016221
Sold Date 05/10/23
Bedrooms 4
Full Baths 2
Year Built 1992
Annual Tax Amount $945
Lot Size 68.310 Acres
Acres 68.31
Lot Dimensions 68.31
Property Sub-Type Manufactured Home
Property Description
A property dreams are made of; ready for you to make your dreams come true. Outstanding country property with 68+ acres, horse/animal enclosures, site built barn/stalls. Property has a huge number of mature trees. Is partially fenced. Well watered with numerous spigots and 2 wells. Home will fit most family needs with 4-bedrooms and plenty of square footage., Property sits just off of paved road, minutes from Denio. Within easy reach of fishing at Blue Lake, Onion and Knot Creek. Hunting is outstanding. You will not forget the views--mountains, desert, wildlife, sunrises/sunsets are resemble a painting. Listing includes 120 ft. by 180 ft solid wall arena. 96 ft by 40 ft custom barn with overhead lights. 7 sliding stall doors, 4 metal horse stalls and hay storage. Two "run in" horse stalls.30 frost free faucets-90+ trees. 2 sheds--2 well houses, insulated, concrete floors, metal roofs. Both well houses include 2 each pressure tanks. Bring your kids, your pets and your large animals and make this desert gem your home.
Location
State NV
County Humboldt
Zoning M-3
Direction Highway 140
Rooms
Family Room Separate Formal Room
Other Rooms None
Dining Room Separate Formal Room
Kitchen Built-In Single Oven
Interior
Interior Features No Interior Steps, Walk-In Closet(s)
Heating Electric, Forced Air
Cooling Central Air, Electric, Refrigerated
Flooring Tile
Fireplace No
Appliance Electric Cooktop
Laundry Cabinets, Laundry Area, Shelves
Exterior
Exterior Feature Dog Run, Entry Flat or Ramped Access
Parking Features None
Utilities Available Cable Available, Electricity Available, Internet Available, Phone Available, Water Available
Amenities Available None
View Y/N Yes
View Desert, Mountain(s), Valley
Roof Type Metal,Pitched
Garage No
Building
Lot Description Adjoins BLM/BIA Land, Landscaped, Level, Wooded
Story 1
Foundation 8-Point
Water Private, Well
Structure Type Wood Siding
Schools
Elementary Schools Out Of Area
Middle Schools Out Of Area
High Schools Albert Lowry High School
Others
Tax ID 02030122
Acceptable Financing Cash, Conventional, FHA, VA Loan
Listing Terms Cash, Conventional, FHA, VA Loan
Read Less
Broker-Salesperson, Realtor® | License ID: BS.145663
+1(775) 313-4967 | clairekirby@northernnevadahomepro.com



