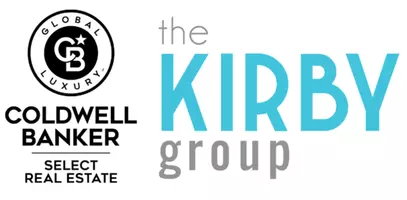For more information regarding the value of a property, please contact us for a free consultation.
11740 Rustic Ridge Ct Sparks, NV 89441
Want to know what your home might be worth? Contact us for a FREE valuation!

Our team is ready to help you sell your home for the highest possible price ASAP
Key Details
Sold Price $690,000
Property Type Single Family Home
Sub Type Single Family Residence
Listing Status Sold
Purchase Type For Sale
Square Footage 2,343 sqft
Price per Sqft $294
Subdivision Nv
MLS Listing ID 230004177
Sold Date 06/02/23
Bedrooms 3
Full Baths 2
Year Built 2017
Annual Tax Amount $4,646
Lot Size 0.430 Acres
Acres 0.43
Property Sub-Type Single Family Residence
Property Description
BRIGHT, BEAUTIFUL and IMMACULATE! Huge pride of ownership! Gorgeous kitchen with generous granite counters! Self-closing drawers, roll-out shelving, and luxury refrigerator included! Spacious primary bedroom with sitting area, and 2 more bedrooms PLUS an office! The 3-car garage has extra tall insulated doors and walls are fully insulated, drywalled, textured, and painted! Convenient 40-foot concrete RV pad, with electricity, water and sewer dump station! Quiet cul-de-sac location! No rear neighbors! EXPERIENCE THE INTERACTIVE 3-D TOUR AND SEE THE FLOOR PLAN - JUST CLICK ON THE “VIRTUAL TOUR” LINK! ** More on this spectacular property! ** Almost NEW home set on a large 0.43 acre lot! ** Heating/Cooling controlled by 3-zones for efficiency and comfort! ** Gorgeous fireplace with circulating fan and remote control! ** Super low maintenance front and back yards! ** Professionally landscaped! ** Expansive paver driveway! ** Large professional storage shed included! ** Yard art and decorative rocks may not stay with sale ** No HOA, only Landscape Maintenance Association ** Buyer to verify all information ** Truly a magnificent property and ready for YOU!
Location
State NV
County Washoe
Area Spanish Springs-East
Zoning LDS
Rooms
Family Room Ceiling Fan, Firplce-Woodstove-Pellet, Great Room, High Ceiling, Living Rm Combo
Other Rooms Office-Den(not incl bdrm), Yes
Dining Room Family Rm Combo, Great Room, High Ceiling, Kitchen Combo
Kitchen Breakfast Bar, Breakfast Nook, Built-In Dishwasher, Cook Top - Gas, Garbage Disposal, Microwave Built-In, Pantry, Single Oven Built-in
Interior
Interior Features Blinds - Shades, Drapes - Curtains, Rods - Hardware, Smoke Detector(s)
Heating Central Refrig AC, Forced Air, Natural Gas
Cooling Central Refrig AC, Forced Air, Natural Gas
Flooring Carpet, Laminate
Fireplaces Type Air Circulating, Gas Log, Insert, One, Yes
Appliance Refrigerator in Kitchen
Laundry Cabinets, Laundry Room, Yes
Exterior
Exterior Feature Barn-Outbuildings, BBQ Stubbed-In
Parking Features Attached, Garage Door Opener(s), Opener Control(s), RV Access/Parking
Garage Spaces 3.0
Fence Back
Community Features Common Area Maint
Utilities Available Cellular Coverage Avail, City - County Water, City Sewer, Electricity, Internet Available, Natural Gas, Telephone, Water Meter Installed
View Desert, Mountain, Peek View, Yes
Roof Type Composition - Shingle,Pitched
Total Parking Spaces 3
Building
Story 1 Story
Foundation Concrete Slab
Level or Stories 1 Story
Structure Type Site/Stick-Built
Schools
Elementary Schools Taylor
Middle Schools Shaw Middle School
High Schools Spanish Springs
Others
Tax ID 53464209
Ownership Yes
Monthly Total Fees $40
Horse Property No
Special Listing Condition None
Read Less



