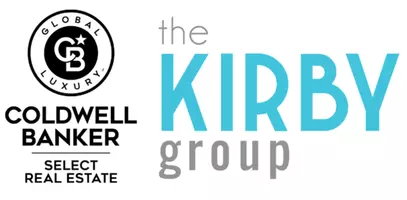For more information regarding the value of a property, please contact us for a free consultation.
33 Carson CT Court Ely, NV 89301
Want to know what your home might be worth? Contact us for a FREE valuation!

Our team is ready to help you sell your home for the highest possible price ASAP
Key Details
Sold Price $250,000
Property Type Single Family Home
Sub Type Single Family Residence
Listing Status Sold
Purchase Type For Sale
Square Footage 131 sqft
Price per Sqft $1,908
MLS Listing ID 220012180
Sold Date 06/16/23
Bedrooms 4
Full Baths 2
Year Built 1955
Annual Tax Amount $841
Lot Size 0.270 Acres
Acres 0.27
Lot Dimensions 0.27
Property Sub-Type Single Family Residence
Property Description
Must see all electric home located on .27 acres on the Terrace. The home features a newly remodeled kitchen and living room (open floor plan) 2 bedrooms & 2 bathrooms upstairs and 2 bedrooms downstairs in the finished walk-out basement with kitchen cabinets, a work area for processing and wrapping meat and a sink with running water. Includes the washer & dryer, refrigerator in the kitchen and refrigerator in the utility room off the garage. Wood burning stove in the living room and plantation shutters., New French door in the kitchen leading to the patio. Several ceiling fans throughout the home. Covered 439 sf patio with lots of shade from apple, pear & plum trees in the back yard with a great view of the mountains. 322 sf attached garage attached to the utility room that leads to the kitchen. Mature landscaping with a fully fenced yard. Woodshed, chicken coop and garden area behind the home. Storage shed in the back yard. Home exterior was painted 2 years ago.
Location
State NV
County White Pine
Zoning 200 Single Family
Direction Campton St to Elysium to Nevada Rd to Carson Court
Rooms
Family Room None
Other Rooms Bonus Room
Dining Room Living Room Combination
Kitchen Breakfast Bar
Interior
Interior Features Breakfast Bar, Ceiling Fan(s), Primary Downstairs
Heating Baseboard, Electric
Cooling Electric
Flooring Tile
Fireplaces Type Wood Burning Stove
Fireplace Yes
Appliance Additional Refrigerator(s)
Laundry Cabinets, Laundry Area
Exterior
Exterior Feature None
Parking Features Attached
Garage Spaces 1.0
Utilities Available Electricity Available, Internet Available, Phone Available, Sewer Available, Water Available
Amenities Available None
View Y/N Yes
View Mountain(s), Peek
Roof Type Composition,Pitched,Shingle
Porch Patio
Total Parking Spaces 1
Garage Yes
Building
Lot Description Landscaped, Level
Story 1
Foundation Brick/Mortar
Water Public
Structure Type Wood Siding
Schools
Elementary Schools Out Of Area
Middle Schools Out Of Area
High Schools Out Of Area
Others
Tax ID 00146116
Acceptable Financing Cash, Conventional
Listing Terms Cash, Conventional
Read Less
Broker-Salesperson, Realtor® | License ID: BS.145663
+1(775) 313-4967 | clairekirby@northernnevadahomepro.com



