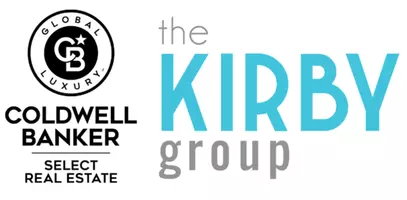For more information regarding the value of a property, please contact us for a free consultation.
4885 Sinelio Drive Reno, NV 89502-9713
Want to know what your home might be worth? Contact us for a FREE valuation!

Our team is ready to help you sell your home for the highest possible price ASAP
Key Details
Sold Price $635,000
Property Type Single Family Home
Sub Type Single Family Residence
Listing Status Sold
Purchase Type For Sale
Square Footage 2,409 sqft
Price per Sqft $263
Subdivision Nv
MLS Listing ID 230005418
Sold Date 09/15/23
Bedrooms 3
Full Baths 2
Half Baths 1
Year Built 1977
Annual Tax Amount $2,541
Lot Size 0.920 Acres
Acres 0.92
Property Sub-Type Single Family Residence
Property Description
This classic brick ranchette is situated on just under an acre lot in lower Hidden Valley The quiet, tree lined streets and country charm will surely steal your heart. Zoned for horses and includes horse corals & barn. New carpet & interior paint. The kitchen features a gorgeous vaulted ceiling with wood paneling, a tubular skylight, & stainless steel appliances. This home also features a bonus room that could be used as a rec room, office, living room or turned into a 4th bedroom. The sun-room is a fabulous upgrade that provides endless relaxation enjoying the beauty of your new backyard. Washer, dryer, refrigerator in kitchen & garage & hot tub will convey with sale in their “as-is” condition. No warranties given, expressed or implied. Well quality/quantity test have been completed and are available for review. Tesla solar panels are leased at $80/month for 13 years. Enjoy the many benefits of solar power.
Location
State NV
County Washoe
Area Reno-Hidden Valley
Zoning MDS
Rooms
Family Room Firplce-Woodstove-Pellet, Separate
Other Rooms Sun Room
Dining Room Ceiling Fan, Separate/Formal
Kitchen Breakfast Bar, Built-In Dishwasher, Garbage Disposal, Pantry, Trash Compactor
Interior
Interior Features Blinds - Shades, Drapes - Curtains
Heating Central Refrig AC, Electric, Fireplace, Forced Air, Natural Gas, Solar
Cooling Central Refrig AC, Electric, Fireplace, Forced Air, Natural Gas, Solar
Flooring Carpet, Ceramic Tile, Laminate
Fireplaces Type Fireplace-Woodburning, Two or More, Yes
Appliance Dryer, Gas Range - Oven, Portable Microwave, Refrigerator in Kitchen, Refrigerator in Other rm, Washer
Laundry Cabinets, Laundry Room, Laundry Sink, Shelves, Yes
Exterior
Exterior Feature Corrals - Stalls
Parking Features Attached
Garage Spaces 2.0
Fence Front, Full
Community Features No Amenities
Utilities Available Electricity, Internet Available, Natural Gas, Septic, Solar - Photovoltaic, Well-Private
View Mountain, Yes
Roof Type Composition - Shingle,Pitched
Total Parking Spaces 2
Building
Story 1 Story
Foundation Concrete - Crawl Space
Level or Stories 1 Story
Structure Type Site/Stick-Built
Schools
Elementary Schools Hidden Valley
Middle Schools Pine
High Schools Wooster
Others
Tax ID 02108201
Ownership No
Horse Property Yes
Special Listing Condition Subject to Court Approval
Read Less



