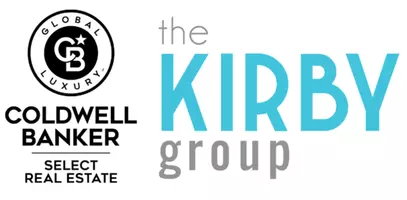For more information regarding the value of a property, please contact us for a free consultation.
400 Feldspar CIR Circle Moundhouse, NV 89706
Want to know what your home might be worth? Contact us for a FREE valuation!

Our team is ready to help you sell your home for the highest possible price ASAP
Key Details
Sold Price $345,000
Property Type Manufactured Home
Sub Type Manufactured Home
Listing Status Sold
Purchase Type For Sale
Square Footage 223 sqft
Price per Sqft $1,547
MLS Listing ID 240002738
Sold Date 04/29/24
Bedrooms 3
Full Baths 2
Year Built 1994
Annual Tax Amount $501
Lot Size 0.280 Acres
Acres 0.28
Lot Dimensions 0.28
Property Sub-Type Manufactured Home
Property Description
This beautiful home has an open floor plan with vaulted ceilings throughout and spacious living room with built-in cabinets & shelves for TV, entertainment system, etc. The kitchen features granite countertops, electric smoothtop range & skylight. The refrigerator, washer & dryer stay! The master has a walk-in closet, ceiling fan, 2 separate sink vanities & shower stall. Backyard has workshop, 2 storage sheds and plenty of room for RV., Workshop in back is 14' x 10' has electricity and workbench; 2 storage sheds, RV parking and large wood deck in front and small wood deck in back. Many upgrades, including: - Water heater-gas: 10/18; - Furnace, A/C coil & thermostat:1/16; A/C condenser motor: 8/17; - Ceiling fans in dining room & 2 bedrooms: 5/16; - Dishwasher 12/15; washer & dryer: 12/15; refrigerator and electric stove/double oven: 2014; stove vent hood: 6/16 - Granite countertops in kitchen, under-counter stainless steel double sink.
Location
State NV
County Lyon
Zoning Elt
Direction Red Rock
Rooms
Family Room High Ceilings
Other Rooms None
Dining Room Ceiling Fan(s)
Kitchen Built-In Dishwasher
Interior
Interior Features Ceiling Fan(s), High Ceilings, Primary Downstairs, Walk-In Closet(s)
Heating Forced Air, Natural Gas
Cooling Central Air, Refrigerated
Flooring Carpet
Fireplace No
Appliance Portable Dishwasher
Laundry Cabinets, Laundry Area, Laundry Room
Exterior
Exterior Feature Entry Flat or Ramped Access
Garage Spaces 1.0
Utilities Available Cable Available, Electricity Available, Phone Available, Water Available, Cellular Coverage, Water Meter Installed
Amenities Available None
View Y/N Yes
View Mountain(s)
Roof Type Composition,Pitched,Shingle
Porch Deck
Total Parking Spaces 1
Building
Lot Description Gentle Sloping, Landscaped, Level, Sprinklers In Front
Story 1
Foundation 8-Point
Water Public
Structure Type Masonite
Schools
Elementary Schools Dayton
Middle Schools Dayton
High Schools Dayton
Others
Tax ID 01960401
Acceptable Financing 1031 Exchange, Cash, Conventional, FHA, VA Loan
Listing Terms 1031 Exchange, Cash, Conventional, FHA, VA Loan
Read Less
Broker-Salesperson, Realtor® | License ID: BS.145663
+1(775) 313-4967 | clairekirby@northernnevadahomepro.com



