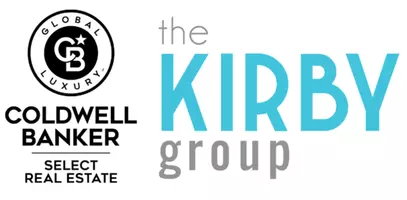For more information regarding the value of a property, please contact us for a free consultation.
1125 Cliff Park Way Reno, NV 89523
Want to know what your home might be worth? Contact us for a FREE valuation!

Our team is ready to help you sell your home for the highest possible price ASAP
Key Details
Sold Price $654,900
Property Type Single Family Home
Sub Type Single Family Residence
Listing Status Sold
Purchase Type For Sale
Square Footage 1,834 sqft
Price per Sqft $357
Subdivision Nv
MLS Listing ID 240005905
Sold Date 06/24/24
Bedrooms 2
Full Baths 2
Year Built 2006
Annual Tax Amount $3,338
Lot Size 6,098 Sqft
Acres 0.14
Property Sub-Type Single Family Residence
Property Description
When it comes to retirement living, it just doesn't get any better than this! Situated within the very desireable community of Sierra Canyon at Del Webb, this very well appointed Alpine model home has everything that you could ever want or need. The home boasts one of the very best Sierra Mountain views to take in all of our beautiful seasons. The homes southern exposure has oversize windows to take in all of the mountain and garden views. This homes floorplan has 2 bedrooms PLUS an oversize den/office. Homes flooring has been upgraded to include wood, ceramic tile, carpet and laminate applications. Homes great room has a gas fireplace to cozy up to in those cooler winter nights. Seller is including the refrigerator in the kitchen and the washer and dryer in the laundry room at no value or warranty. Homes laundry room has a sink as well as both shelving and cabnetry for additional storage. Homes primary/master suite is quite large with an ensuite full bath, double vanity and spacious master closet. Both homes front and rear landscaping is stunning and low maintenance with automatic drip irrigation throughout. Rear yard has a covered patio for those warmer summer days. Every window has upgraded Hunter Douglas window coverings. Garage is two car with additonal space for storage. Seller is including multiple storage racks and shelving in the garage at no warranty or value. Del Webbs community clubhouse has it all covered with a gym, game rooms, indoor walking track, an indoor pool, an exterior spa and tennis courts. The community also has miles of walking trails and outdoor areas both open and covered to take in and enjoy the sun and fun that Sierra Canyon has to offer.
Location
State NV
County Washoe
Zoning PD
Rooms
Family Room Great Room
Other Rooms Yes, Office-Den(not incl bdrm)
Dining Room Great Room, High Ceiling
Kitchen Built-In Dishwasher, Garbage Disposal, Microwave Built-In, Breakfast Nook, Cook Top - Gas, Double Oven Built-in
Interior
Interior Features Blinds - Shades, Smoke Detector(s)
Heating Natural Gas, Forced Air, Central Refrig AC, Programmable Thermostat
Cooling Natural Gas, Forced Air, Central Refrig AC, Programmable Thermostat
Flooring Carpet, Ceramic Tile, Wood, Laminate
Fireplaces Type Yes, One, Gas Log
Appliance Washer, Dryer, Gas Range - Oven, Refrigerator in Kitchen, EnergyStar APPL 1 or More
Laundry Yes, Laundry Room, Laundry Sink, Cabinets, Shelves
Exterior
Exterior Feature Satellite Dish - Owned
Parking Features Attached, Garage Door Opener(s), Opener Control(s)
Garage Spaces 2.0
Fence Back
Community Features Adult Living Certfd 55+, Club Hs/Rec Room, Common Area Maint, Golf, Gym, On-Site Mgt, Pool, Snow Removal, Spa/Hot Tub, Tennis
Utilities Available Electricity, Natural Gas, City - County Water, City Sewer, Cable, Telephone, Water Meter Installed, Internet Available, Cellular Coverage Avail
View Yes, Mountain, Trees
Roof Type Pitched,Tile
Total Parking Spaces 2
Building
Story 1 Story
Foundation Concrete Slab
Level or Stories 1 Story
Structure Type Site/Stick-Built
Schools
Elementary Schools Westergard
Middle Schools Billinghurst
High Schools Mc Queen
Others
Tax ID 23437207
Ownership Yes
Monthly Total Fees $243
Horse Property No
Special Listing Condition None
Read Less



