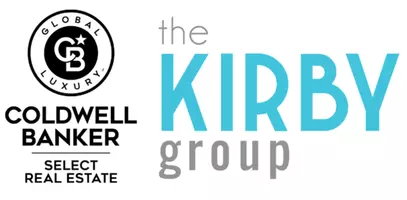For more information regarding the value of a property, please contact us for a free consultation.
1814 Deerfield WAY Way Elko, NV 89801
Want to know what your home might be worth? Contact us for a FREE valuation!

Our team is ready to help you sell your home for the highest possible price ASAP
Key Details
Sold Price $479,000
Property Type Single Family Home
Sub Type Single Family Residence
Listing Status Sold
Purchase Type For Sale
Square Footage 239 sqft
Price per Sqft $2,004
MLS Listing ID 240007141
Sold Date 08/06/24
Bedrooms 4
Full Baths 2
Year Built 2022
Annual Tax Amount $4,027
Lot Size 0.280 Acres
Acres 0.28
Lot Dimensions 0.28
Property Sub-Type Single Family Residence
Property Description
Beautiful 2022 Home with breathtaking panoramic views of the Cityscape. The Outdoor Area is fully fenced with vinyl and ranch-style fencing and has a custom Covered Patio, ceiling fans and spa electrical hook-ups. There are no rear neighbors, ensuring privacy and No HOA. Property is .28 Acres flat and graded with Extended Cement at Driveway, Paved RV Access and Cement Walkways to back yard. Inside, the Open Concept, 1998 sq. ft. almost-new home has 4 Bedrooms and 2 Baths., Primary Bedroom has Ensuite bath & huge Walk-in Closet. Secondary bedrooms also have large closets with Built-ins. Luxury Laminate Plank Flooring, Stainless Appliances, Tile Backsplash, Granite Countertops and soft close cabinets/drawers throughout the home, separate large Laundry Room. Finished/Insulated Garage, Upgraded AC Unit, Xeriscape landscaping w/drip irrigation, Flagstone Pavers and Decorative Rock. This low-maintenance Home is move-in Ready!
Location
State NV
County Elko
Zoning Residential
Direction Stitzel Avenue
Rooms
Family Room Ceiling Fan(s)
Other Rooms Entrance Foyer
Dining Room Ceiling Fan(s)
Kitchen Breakfast Bar
Interior
Interior Features Breakfast Bar, Ceiling Fan(s), High Ceilings, Kitchen Island, Pantry, Primary Downstairs, Walk-In Closet(s)
Heating Electric, Forced Air, Natural Gas
Cooling Electric
Flooring Laminate
Fireplace No
Appliance Electric Cooktop
Laundry Laundry Room, Shelves
Exterior
Exterior Feature None
Parking Features Attached, Garage Door Opener, RV Access/Parking
Garage Spaces 2.0
Utilities Available Cable Available, Electricity Available, Natural Gas Available, Phone Available, Sewer Available, Water Available
Amenities Available None
View Y/N Yes
View City, Desert, Mountain(s), Valley
Roof Type Composition,Shingle
Porch Patio, Deck
Total Parking Spaces 2
Garage Yes
Building
Lot Description Landscaped, Level, Open Lot
Story 1
Foundation Crawl Space
Water Public
Structure Type Vinyl Siding
Schools
Elementary Schools Out Of Area
Middle Schools Out Of Area
High Schools Out Of Area
Others
Tax ID 001929176
Acceptable Financing Cash, Conventional
Listing Terms Cash, Conventional
Read Less
Broker-Salesperson, Realtor® | License ID: BS.145663
+1(775) 313-4967 | clairekirby@northernnevadahomepro.com



