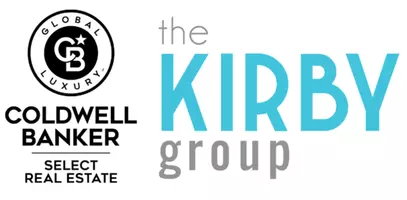For more information regarding the value of a property, please contact us for a free consultation.
256 Linehan RD Road Moundhouse, NV 89706
Want to know what your home might be worth? Contact us for a FREE valuation!

Our team is ready to help you sell your home for the highest possible price ASAP
Key Details
Sold Price $370,000
Property Type Manufactured Home
Sub Type Manufactured Home
Listing Status Sold
Purchase Type For Sale
Square Footage 294 sqft
Price per Sqft $1,258
MLS Listing ID 240007972
Sold Date 08/14/24
Bedrooms 3
Full Baths 2
Year Built 2004
Annual Tax Amount $1,340
Lot Size 3.110 Acres
Acres 3.11
Lot Dimensions 3.11
Property Sub-Type Manufactured Home
Property Description
Nestled on 3.11 acres in Carson City, NV, this home offers easy living with breathtaking valley and mountain views. With 3 bedrooms, 2 bathrooms, and 1,275 sq ft of space, this property provides ample space inside and out. Whether watching the sunrise over the mountains or stargazing at night, this property offers a peaceful retreat from the hustle of life. Experience the joys of country living while still being conveniently located near amenities and recreational activities.
Location
State NV
County Lyon
Zoning Rr2t
Direction HWY 50 to end of Linehan
Rooms
Family Room Ceiling Fan(s)
Other Rooms None
Dining Room None
Kitchen Breakfast Nook
Interior
Interior Features Ceiling Fan(s)
Heating Forced Air, Propane
Flooring Carpet
Fireplace No
Appliance Gas Cooktop
Laundry Laundry Area, Laundry Room, Shelves
Exterior
Exterior Feature None
Parking Features RV Access/Parking
Utilities Available Water Available, Propane
Amenities Available None
View Y/N Yes
View Desert, Mountain(s), Valley
Roof Type Composition,Pitched,Shingle
Porch Patio
Garage No
Building
Lot Description Landscaped, Level, Sloped Down, Sloped Up
Story 1
Foundation 8-Point, Full Perimeter
Water Public
Structure Type Wood Siding
Schools
Elementary Schools Dayton
Middle Schools Dayton
High Schools Dayton
Others
Tax ID 01606149
Acceptable Financing 1031 Exchange, Cash, Conventional, FHA, VA Loan
Listing Terms 1031 Exchange, Cash, Conventional, FHA, VA Loan
Read Less
Broker-Salesperson, Realtor® | License ID: BS.145663
+1(775) 313-4967 | clairekirby@northernnevadahomepro.com



