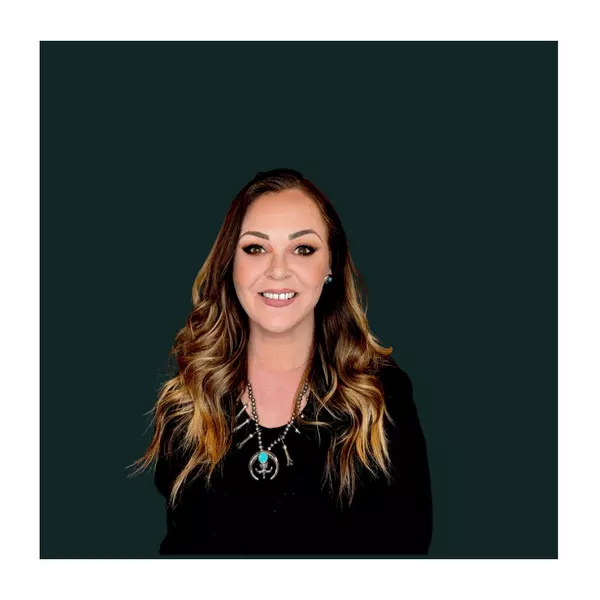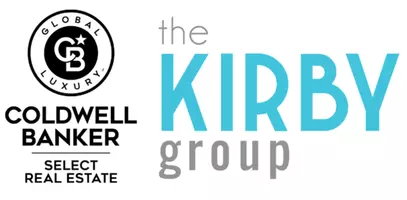For more information regarding the value of a property, please contact us for a free consultation.
430 Tuscarora RD Road Crystal Bay, NV 89402
Want to know what your home might be worth? Contact us for a FREE valuation!

Our team is ready to help you sell your home for the highest possible price ASAP
Key Details
Sold Price $2,950,000
Property Type Single Family Home
Sub Type Single Family Residence
Listing Status Sold
Purchase Type For Sale
Square Footage 938 sqft
Price per Sqft $3,144
MLS Listing ID 230008705
Sold Date 11/13/24
Bedrooms 3
Full Baths 3
Year Built 2004
Annual Tax Amount $13,108
Lot Size 0.363 Acres
Acres 0.36
Lot Dimensions 0.36
Property Sub-Type Single Family Residence
Property Description
This exceptional 4-bedroom, 3-bath Crystal Bay residence boasts timeless elegance and enviable curb appeal. Over 750K in upgrades by current owners. Decks that expand the width of the home. Main floor consists of Living Room and large kitchen with stainless appliances and granite countertops, Full bath and flex space. Upper floor is where you'll find the Primary Suite w/ large sitting room, en suite bathroom with steam shower & double vanity, Guest rooms & full bathroom, Utility closet with sink., 2 car Attached garage. Detached garage addition with covered walkway and workout room below. Fenced dog run and meticulously landscaped backyard with stone patio area.
Location
State NV
County Washoe
Zoning TA_CB
Direction Hwy 28
Rooms
Family Room None
Other Rooms Bonus Room
Dining Room Kitchen Combination
Kitchen Built-In Dishwasher
Interior
Interior Features Kitchen Island, Walk-In Closet(s)
Heating Radiant Floor
Flooring Stone
Fireplaces Number 2
Fireplaces Type Gas Log
Fireplace Yes
Appliance Gas Cooktop
Laundry In Hall, Sink
Exterior
Exterior Feature Dog Run
Parking Features Attached, Electric Vehicle Charging Station(s), Garage Door Opener
Garage Spaces 3.0
Utilities Available Electricity Available, Natural Gas Available
Amenities Available None
View Y/N Yes
View Mountain(s)
Roof Type Composition,Pitched,Shingle
Porch Patio, Deck
Total Parking Spaces 3
Garage Yes
Building
Lot Description Corner Lot, Landscaped, Sloped Down, Sprinklers In Front, Sprinklers In Rear
Story 3
Foundation Wood
Structure Type Wood Siding
Schools
Elementary Schools Incline
Middle Schools Incline Village
High Schools Incline Village
Others
Tax ID 12312117
Acceptable Financing 1031 Exchange, Cash, Conventional
Listing Terms 1031 Exchange, Cash, Conventional
Read Less
Broker-Salesperson, Realtor® | License ID: BS.145663
+1(775) 313-4967 | clairekirby@northernnevadahomepro.com



