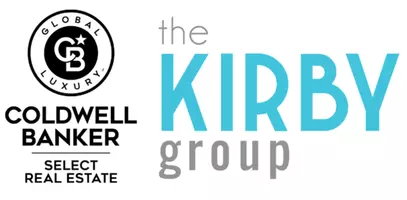For more information regarding the value of a property, please contact us for a free consultation.
184 Ponderosa DR Drive Stateline, NV 89449
Want to know what your home might be worth? Contact us for a FREE valuation!

Our team is ready to help you sell your home for the highest possible price ASAP
Key Details
Sold Price $258,000
Property Type Manufactured Home
Sub Type Manufactured Home
Listing Status Sold
Purchase Type For Sale
Square Footage 325 sqft
Price per Sqft $793
MLS Listing ID 240013771
Sold Date 02/06/25
Bedrooms 2
Full Baths 2
HOA Fees $100/mo
Year Built 1970
Annual Tax Amount $772
Lot Size 4,356 Sqft
Acres 0.1
Lot Dimensions 0.1
Property Sub-Type Manufactured Home
Property Description
Discover your perfect getaway in this delightful 2-bedroom, 2-bath mobile home nestled just minutes from stunning forest trails, pristine beaches, and a serene lake. This inviting home features a private backyard setting with room for BBQ and outdoor events. The primary bedroom includes an en-suite bathroom for added privacy. Step outside and enjoy all Tahoe has to offer. This home is ready for some updating and maintenance. The home will be sold As Is as it is ready for many updates and a new owner.
Location
State NV
County Douglas
Zoning 236
Direction Kingsbury
Rooms
Other Rooms Entrance Foyer
Dining Room Kitchen Combination
Kitchen Breakfast Bar
Interior
Interior Features Breakfast Bar, Kitchen Island
Heating Forced Air, Natural Gas
Flooring Laminate
Equipment Satellite Dish
Fireplace No
Appliance Gas Cooktop
Laundry Laundry Area, Laundry Room, Shelves
Exterior
Parking Features None
Utilities Available Cable Available, Electricity Available, Natural Gas Available, Phone Available, Sewer Available, Water Available, Water Meter Installed
Amenities Available Maintenance Grounds, Parking
View Y/N Yes
View Mountain(s), Trees/Woods
Roof Type Flat
Garage No
Building
Lot Description Common Area, Landscaped, Level
Story 1
Foundation Pillar/Post/Pier
Water Public
Schools
Elementary Schools Zephyr Cove
Middle Schools Whittell High School - Grades 7 + 8
High Schools Whittell - Grades 9-12
Others
Tax ID 131823410006
Acceptable Financing Cash
Listing Terms Cash
Read Less
Broker-Salesperson, Realtor® | License ID: BS.145663
+1(775) 313-4967 | clairekirby@northernnevadahomepro.com



