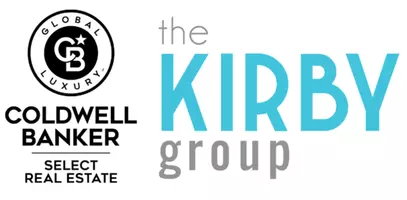For more information regarding the value of a property, please contact us for a free consultation.
200 W 2nd ST Street #1408 Reno, NV 89501
Want to know what your home might be worth? Contact us for a FREE valuation!

Our team is ready to help you sell your home for the highest possible price ASAP
Key Details
Sold Price $250,000
Property Type Condo
Sub Type Condominium
Listing Status Sold
Purchase Type For Sale
Square Footage 327 sqft
Price per Sqft $764
MLS Listing ID 240005496
Sold Date 02/28/25
Bedrooms 1
Full Baths 1
HOA Fees $758/mo
Year Built 1978
Annual Tax Amount $1,281
Lot Size 435 Sqft
Acres 0.01
Lot Dimensions 0.01
Property Sub-Type Condominium
Property Description
Convenience at its finest located in Downtown Reno, the Riverwalk Towers welcomes you. Enjoy taking a stroll to your favorite Midtown/Downtown dining locations. With endless entertainment year round. Let's not forget about the immersive beauty the Truckee River provides with endless walking/biking trials. The unit boast an open floor plan with views of our surrounding city and mountain ranges. This 1 bedroom, 1 full bath condo provides you with 770 square feet of comfortable living space., Tasteful features such as powered window shades on all windows, jetted tub/shower combo, granite counter tops in the kitchen with stainless steel appliances, large walk-in closet. Residents enjoy a gym, pool and spa alongside a business office, private storage area and secure dedicated parking in the underground parking garage.
Location
State NV
County Washoe
Zoning MD-RD
Direction Market St
Rooms
Family Room None
Other Rooms None
Dining Room Great Room
Kitchen Breakfast Bar
Interior
Interior Features Breakfast Bar, Walk-In Closet(s)
Heating Forced Air, Heat Pump, Hot Water
Cooling Central Air, Heat Pump, Refrigerated
Flooring Carpet
Fireplace No
Laundry In Hall, Laundry Area, Shelves
Exterior
Exterior Feature Entry Flat or Ramped Access, None
Parking Features Assigned, Garage, Under Building
Garage Spaces 1.0
Utilities Available Cable Available, Electricity Available, Internet Available, Phone Available, Sewer Available, Water Available, Cellular Coverage
Amenities Available Fitness Center, Gated, Maintenance Grounds, Management, Pool, Spa/Hot Tub, Storage
View Y/N Yes
View City, Mountain(s), Valley
Roof Type Asphalt,Flat
Porch Deck
Total Parking Spaces 1
Garage No
Building
Lot Description Level
Story 1
Foundation Slab
Water Public
Structure Type Masonry Veneer
Schools
Elementary Schools Hunter Lake
Middle Schools Swope
High Schools Reno
Others
Tax ID 01149616
Acceptable Financing Cash, Conventional, FHA, VA Loan
Listing Terms Cash, Conventional, FHA, VA Loan
Read Less
Broker-Salesperson, Realtor® | License ID: BS.145663
+1(775) 313-4967 | clairekirby@northernnevadahomepro.com



