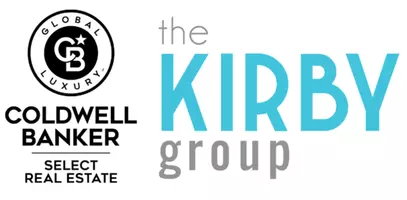For more information regarding the value of a property, please contact us for a free consultation.
218 Cedar RDG Ridge Glenbrook, NV 89413
Want to know what your home might be worth? Contact us for a FREE valuation!

Our team is ready to help you sell your home for the highest possible price ASAP
Key Details
Sold Price $1,350,000
Property Type Single Family Home
Sub Type Single Family Residence
Listing Status Sold
Purchase Type For Sale
Square Footage 709 sqft
Price per Sqft $1,904
MLS Listing ID 250001907
Sold Date 04/08/25
Bedrooms 3
Full Baths 2
Half Baths 1
Year Built 1958
Annual Tax Amount $4,134
Lot Size 0.320 Acres
Acres 0.32
Lot Dimensions 0.32
Property Sub-Type Single Family Residence
Property Description
Breathtaking sunsets meet coveted Glenbrook living. This stunning single-level home sits on a flat homesite, offering ease of access and seamless indoor-outdoor living. Sunlight pours through expansive windows, creating a warm and inviting space to enjoy every season in Tahoe. Nestled in the exclusive Glenbrook community, you can spend your days on the water and your evenings soaking in sunset views. Whether you're looking for a serene retreat or an entertainer's dream, this home delivers on every level.
Location
State NV
County Douglas
Zoning SFR
Direction Hwy 50 to Cedar Ridge
Rooms
Family Room None
Other Rooms Mud Room
Dining Room Living Room Combination
Kitchen Breakfast Bar
Interior
Interior Features Breakfast Bar, High Ceilings, Primary Downstairs
Heating Forced Air, Natural Gas
Flooring Ceramic Tile
Fireplaces Type Circulating, Wood Burning Stove
Fireplace Yes
Laundry Cabinets, Laundry Area, Laundry Room, Sink
Exterior
Parking Features Attached, Garage Door Opener, Under Building
Garage Spaces 2.0
Utilities Available Cable Available, Electricity Available, Natural Gas Available, Phone Available, Sewer Available, Water Available
Waterfront Description Pier
View Y/N Yes
View Mountain(s)
Roof Type Composition,Pitched,Shingle
Porch Patio
Total Parking Spaces 2
Garage Yes
Building
Lot Description Landscaped, Level, Sloped Up, Sprinklers In Front, Sprinklers In Rear
Story 1
Foundation Full Perimeter, Slab
Water Public
Structure Type Stone,Wood Siding
Schools
Elementary Schools Zephyr Cove
Middle Schools Whittell High School - Grades 7 + 8
High Schools Whittell - Grades 9-12
Others
Tax ID 141834211042
Acceptable Financing 1031 Exchange, Cash, Conventional, FHA
Listing Terms 1031 Exchange, Cash, Conventional, FHA
Read Less
Broker-Salesperson, Realtor® | License ID: BS.145663
+1(775) 313-4967 | clairekirby@northernnevadahomepro.com



