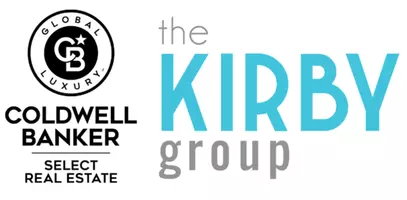For more information regarding the value of a property, please contact us for a free consultation.
878 Rosewood CIR Circle Incline Village, NV 89451
Want to know what your home might be worth? Contact us for a FREE valuation!

Our team is ready to help you sell your home for the highest possible price ASAP
Key Details
Sold Price $2,050,000
Property Type Single Family Home
Sub Type Single Family Residence
Listing Status Sold
Purchase Type For Sale
Square Footage 758 sqft
Price per Sqft $2,704
MLS Listing ID 240012532
Sold Date 04/08/25
Bedrooms 4
Full Baths 3
Half Baths 1
HOA Fees $561/mo
Year Built 2006
Annual Tax Amount $7,222
Lot Size 2,178 Sqft
Acres 0.05
Lot Dimensions 0.05
Property Sub-Type Single Family Residence
Property Description
Incline Creek Estates is one of the premier gated communities in Incline Village, Lake Tahoe Nevada, and this home is one of the nicest in the complex. This lovely home is sold with the luxuries you come to expect. The master bedroom is the ultimate in luxury with its own fireplace, large walk-in closet, jetted tub, steam shower, and dual sinks. Your family or guests will be extra comfortable too as this gorgeous home has onr more en suite bedroom and two more bedrooms., The kitchen is designed for entertaining with a large center island, stainless steel KitchenAid appliances, an 11-foot buffet bar, granite counters, and a walk-in pantry. The luxury continues with the great room design you can sit in the living room enjoying the fireplace. Plus, enjoy the large south-facing deck, to get the most out of Lake Tahoe. The 2-car garage has a shelving for convenient storage. This gorgeous home is just minutes from the famous beaches, golf courses & restaurants.
Location
State NV
County Washoe
Zoning sfr
Direction College
Rooms
Family Room None
Other Rooms None
Dining Room Living Room Combination
Kitchen Built-In Dishwasher
Interior
Interior Features Ceiling Fan(s), High Ceilings, Kitchen Island, Pantry, Walk-In Closet(s)
Heating Natural Gas, Radiant Floor
Cooling Central Air, Refrigerated
Flooring Wood
Fireplaces Number 2
Fireplaces Type Gas Log
Fireplace Yes
Laundry Cabinets, Laundry Area, Sink
Exterior
Exterior Feature None
Parking Features Attached
Garage Spaces 2.0
Utilities Available Electricity Available, Natural Gas Available, Sewer Available, Water Available
Amenities Available Maintenance Grounds
View Y/N Yes
View Trees/Woods
Roof Type Composition,Pitched,Shingle
Porch Deck
Total Parking Spaces 2
Garage Yes
Building
Lot Description Landscaped, Level, Sprinklers In Front, Sprinklers In Rear
Story 2
Foundation Crawl Space
Water Public
Structure Type Wood Siding
Schools
Elementary Schools Incline
Middle Schools Incline Village
High Schools Incline Village
Others
Tax ID 12929133
Acceptable Financing Cash, Conventional
Listing Terms Cash, Conventional
Read Less
Broker-Salesperson, Realtor® | License ID: BS.145663
+1(775) 313-4967 | clairekirby@northernnevadahomepro.com



