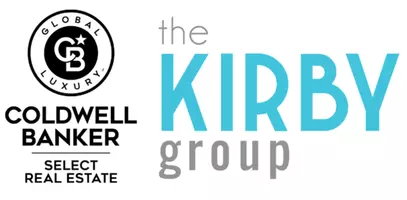For more information regarding the value of a property, please contact us for a free consultation.
2434 Genoa Meadows CIR Circle Genoa, NV 89411
Want to know what your home might be worth? Contact us for a FREE valuation!

Our team is ready to help you sell your home for the highest possible price ASAP
Key Details
Sold Price $1,067,500
Property Type Single Family Home
Sub Type Single Family Residence
Listing Status Sold
Purchase Type For Sale
Square Footage 428 sqft
Price per Sqft $2,494
MLS Listing ID 240013976
Sold Date 04/09/25
Bedrooms 3
Full Baths 2
Half Baths 1
HOA Fees $191/mo
Year Built 2004
Annual Tax Amount $4,849
Lot Size 10,890 Sqft
Acres 0.25
Lot Dimensions 0.25
Property Sub-Type Single Family Residence
Property Description
Luxury and functionality define this exquisite single-level home in the prestigious, security-controlled, gated community of Genoa Lakes. Thoughtfully upgraded in 2020, this home showcases high-end finishes, soaring ceilings, and modern conveniences throughout. At the heart of the home, the chef's kitchen features premium KitchenAid stainless steel appliances, granite countertops, and custom cabinetry, seamlessly flowing into a warm and inviting living space with hardwood floors and a gas fireplace., Enjoy entertaining with breathtaking views on the expansive outdoor deck, while a hardwired gas grill ensures seamless outdoor cooking. The luxurious primary suite is a true retreat, complete with a private sitting area, a spa-like bathroom with dual sinks, and a custom walk-in closet. Additional upgrades include a Generac whole-house generator, a whole-house humidifier, and a water softener for ultimate comfort. The oversized 3-car garage is equipped with shop cabinetry, overhead storage, with convenient pull-down stair access. Professionally landscaped and meticulously maintained, this property offers both beauty and privacy, making it an exceptional sanctuary in one of the area's most sought-after communities.
Location
State NV
County Douglas
Zoning SFR
Direction Genoa Lakes Dr.
Rooms
Family Room None
Other Rooms None
Dining Room Separate Formal Room
Kitchen Breakfast Bar
Interior
Interior Features Breakfast Bar, Ceiling Fan(s), High Ceilings, Kitchen Island, Primary Downstairs, Smart Thermostat, Walk-In Closet(s)
Heating Fireplace(s), Forced Air, Natural Gas
Cooling Central Air, Refrigerated
Flooring Wood
Fireplaces Number 1
Fireplaces Type Gas Log
Fireplace Yes
Appliance Gas Cooktop
Laundry Cabinets, Laundry Area, Laundry Room, Shelves
Exterior
Exterior Feature None
Parking Features Attached, Garage Door Opener
Garage Spaces 3.0
Utilities Available Cable Available, Electricity Available, Internet Available, Natural Gas Available, Phone Available, Sewer Available, Water Available, Cellular Coverage, Water Meter Installed
Amenities Available Gated, Maintenance Grounds, Parking
View Y/N Yes
View Mountain(s), Park/Greenbelt, Trees/Woods
Roof Type Pitched,Tile
Porch Deck
Total Parking Spaces 3
Garage Yes
Building
Lot Description Greenbelt, Landscaped, Level, Sprinklers In Front, Sprinklers In Rear
Story 1
Foundation Crawl Space
Water Public
Structure Type Stone,Wood Siding
Schools
Elementary Schools Jacks Valley
Middle Schools Carson Valley
High Schools Douglas
Others
Tax ID 131903414033
Acceptable Financing 1031 Exchange, Cash, Conventional, FHA, VA Loan
Listing Terms 1031 Exchange, Cash, Conventional, FHA, VA Loan
Read Less
Broker-Salesperson, Realtor® | License ID: BS.145663
+1(775) 313-4967 | clairekirby@northernnevadahomepro.com



