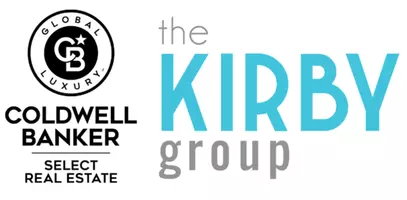For more information regarding the value of a property, please contact us for a free consultation.
4810 W Creek Ridge TRL Trail Reno, NV 89519
Want to know what your home might be worth? Contact us for a FREE valuation!

Our team is ready to help you sell your home for the highest possible price ASAP
Key Details
Sold Price $983,600
Property Type Single Family Home
Sub Type Single Family Residence
Listing Status Sold
Purchase Type For Sale
Square Footage 278 sqft
Price per Sqft $3,538
MLS Listing ID 250002572
Sold Date 04/17/25
Bedrooms 4
Full Baths 3
Half Baths 2
HOA Fees $93/qua
Year Built 1998
Annual Tax Amount $6,752
Lot Size 7,405 Sqft
Acres 0.17
Lot Dimensions 0.17
Property Sub-Type Single Family Residence
Property Description
Welcome to 4810 W Creek Ridge, a beautifully maintained three-story home in the heart of Caughlin Ranch. The main level features a formal living room, dining room, and a well-appointed kitchen, all flowing seamlessly to a spacious balcony, perfect for enjoying serene views. Upstairs, you'll find a gigantic primary suite, complete with a luxurious ensuite, along with two additional bedrooms. The 1,202 sq. ft. finished daylight basement offers, brand new carpet, LVP flooring, and fresh paint, featuring a bedroom, full bathroom, water connection for future use and a versatile bonus space—ideal for a home theater, flex room or additional entertainment. Other updates include a new Garage doors, ultra quiet motors and new water heater. With its thoughtful layout and meticulous care, this home is move-in ready and waiting for its next owner. Don't miss this opportunity to own in one of Reno's most desirable neighborhoods!
Location
State NV
County Washoe
Zoning Pd
Direction Caughlin Pkwy / McCarran
Rooms
Family Room Separate Formal Room
Other Rooms Finished Basement
Dining Room Separate Formal Room
Kitchen Breakfast Bar
Interior
Interior Features Breakfast Bar, Walk-In Closet(s)
Heating Forced Air, Natural Gas
Cooling Central Air, Refrigerated
Flooring Tile
Fireplaces Type Gas Log
Fireplace Yes
Appliance Additional Refrigerator(s)
Laundry Cabinets, Laundry Area, Laundry Room
Exterior
Exterior Feature None
Parking Features Attached, Electric Vehicle Charging Station(s), Garage Door Opener
Garage Spaces 3.0
Utilities Available Cable Available, Electricity Available, Internet Available, Natural Gas Available, Phone Available, Sewer Available, Water Available, Water Meter Installed
Amenities Available Maintenance Grounds, None
View Y/N Yes
View Mountain(s)
Roof Type Pitched,Tile
Porch Deck
Total Parking Spaces 3
Garage Yes
Building
Lot Description Landscaped, Sloped Down, Sprinklers In Front, Sprinklers In Rear
Story 3
Foundation Slab
Water Public
Structure Type Stucco
Schools
Elementary Schools Caughlin Ranch
Middle Schools Swope
High Schools Reno
Others
Tax ID 21804104
Acceptable Financing 1031 Exchange, Cash, Conventional, FHA, VA Loan
Listing Terms 1031 Exchange, Cash, Conventional, FHA, VA Loan
Read Less
Broker-Salesperson, Realtor® | License ID: BS.145663
+1(775) 313-4967 | clairekirby@northernnevadahomepro.com



