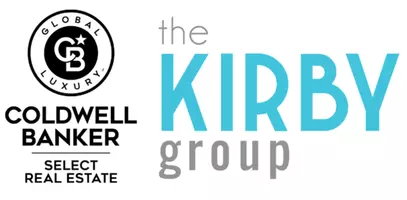For more information regarding the value of a property, please contact us for a free consultation.
1251 Northill DR Drive Carson City, NV 89706
Want to know what your home might be worth? Contact us for a FREE valuation!

Our team is ready to help you sell your home for the highest possible price ASAP
Key Details
Sold Price $555,000
Property Type Single Family Home
Sub Type Single Family Residence
Listing Status Sold
Purchase Type For Sale
Square Footage 317 sqft
Price per Sqft $1,750
MLS Listing ID 250002499
Sold Date 04/17/25
Bedrooms 3
Full Baths 2
Half Baths 1
Year Built 2001
Annual Tax Amount $2,249
Lot Size 4,356 Sqft
Acres 0.1
Lot Dimensions 0.1
Property Sub-Type Single Family Residence
Property Description
This beautifully updated 3-bedroom, 2.5-bath home offers 1,779 sq. ft. of comfortable living with an attached 2-car garage. Ideally located in North Carson City, just a block from Steinheimer Dog Park and minutes from shopping, dining, and Carson Tahoe Hospital, this home combines convenience with charm. Recent upgrades include a newer roof (2024), new furnace coil and A/C (2023), and Lifeproof laminate wood flooring (2024), along with upgraded Samsung appliances and fresh paint throughout., The backyard boasts a lovely garden area perfect for relaxing or entertaining. Mature trees, a spacious patio and a hot tub under a gazebo are just a few highlights. Extra perks are remote controlled blinds, gas fireplace with custom mantle, keyless entry, rain gutters with leaf guards, tankless water heater, washer/dryer, kitchen refrigerator, new fencing in backyard, Ring Doorbell with additional cameras, and a storage shed included! Don't miss this move-in-ready gem in a fantastic Northridge location!
Location
State NV
County Carson City
Zoning SF6
Direction Windridge to Short St
Rooms
Family Room None
Other Rooms None
Dining Room Living Room Combination
Kitchen Breakfast Bar
Interior
Interior Features Breakfast Bar, Ceiling Fan(s), High Ceilings, Kitchen Island, Smart Thermostat, Walk-In Closet(s)
Heating Fireplace(s), Forced Air, Natural Gas
Cooling Central Air, Refrigerated
Flooring Laminate
Fireplaces Number 1
Fireplaces Type Gas Log
Fireplace Yes
Appliance Gas Cooktop
Laundry Cabinets, Laundry Area, Laundry Room
Exterior
Exterior Feature None
Parking Features Attached
Garage Spaces 2.0
Utilities Available Cable Available, Electricity Available, Internet Available, Natural Gas Available, Phone Available, Sewer Available, Water Available, Cellular Coverage, Water Meter Installed
Amenities Available None
View Y/N Yes
View Mountain(s)
Roof Type Composition,Pitched,Shingle
Porch Patio
Total Parking Spaces 2
Garage Yes
Building
Lot Description Landscaped, Level, Sprinklers In Front, Sprinklers In Rear
Story 2
Foundation Crawl Space
Water Public
Structure Type Stucco
Schools
Elementary Schools Mark Twain
Middle Schools Carson
High Schools Carson
Others
Tax ID 00268118
Acceptable Financing 1031 Exchange, Cash, Conventional, FHA, VA Loan
Listing Terms 1031 Exchange, Cash, Conventional, FHA, VA Loan
Read Less
Broker-Salesperson, Realtor® | License ID: BS.145663
+1(775) 313-4967 | clairekirby@northernnevadahomepro.com



