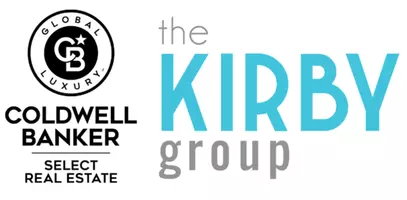For more information regarding the value of a property, please contact us for a free consultation.
503 Solaris LN Lane #Homesite 2 Carson City, NV 89705
Want to know what your home might be worth? Contact us for a FREE valuation!

Our team is ready to help you sell your home for the highest possible price ASAP
Key Details
Sold Price $653,000
Property Type Single Family Home
Sub Type Single Family Residence
Listing Status Sold
Purchase Type For Sale
Square Footage 341 sqft
Price per Sqft $1,914
MLS Listing ID 240009200
Sold Date 04/15/25
Bedrooms 4
Full Baths 2
HOA Fees $46/mo
Year Built 2024
Annual Tax Amount $3,000
Lot Size 5,662 Sqft
Acres 0.13
Lot Dimensions 0.13
Property Sub-Type Single Family Residence
Property Description
This stunning 1,973 sq ft floor plan is meticulously designed with 4 bedrooms and 2 baths, and room for everyone to find their own sanctuary. The highlight of this plan is the seamless integration of the living, dining, and kitchen areas, creating an open and inviting atmosphere that encourages connection and togetherness. This home includes a backyard view for your outdoor gatherings., Home is MOVE IN ready! Must visit Sales Office for viewing. Plus, the seller has special incentives, visit the sales office today!
Location
State NV
County Douglas
Zoning SFR
Direction Radiant Drive/Solaris Drive
Rooms
Family Room None
Other Rooms None
Dining Room Kitchen Combination
Kitchen Built-In Dishwasher
Interior
Interior Features Ceiling Fan(s), High Ceilings, Kitchen Island, Primary Downstairs, Walk-In Closet(s)
Heating Electric
Cooling Electric
Flooring Laminate
Fireplace No
Laundry Laundry Area, Laundry Room, Sink
Exterior
Exterior Feature None
Parking Features Attached, Garage Door Opener
Garage Spaces 2.0
Utilities Available Cable Available, Electricity Available, Internet Available, Natural Gas Available, Phone Available, Sewer Available, Water Available, Cellular Coverage, Centralized Data Panel, Water Meter Installed
Amenities Available Maintenance Grounds
View Y/N No
Roof Type Composition,Shingle
Total Parking Spaces 2
Garage Yes
Building
Lot Description Landscaped, Level, Open Lot, Sloped Up, Sprinklers In Front
Story 1
Foundation Slab
Water Public
Structure Type Stone,Stucco
Schools
Elementary Schools Jacks Valley
Middle Schools Carson Valley
High Schools Douglas
Others
Tax ID 142005311002
Acceptable Financing 1031 Exchange, Cash, Conventional, FHA, VA Loan
Listing Terms 1031 Exchange, Cash, Conventional, FHA, VA Loan
Read Less
Broker-Salesperson, Realtor® | License ID: BS.145663
+1(775) 313-4967 | clairekirby@northernnevadahomepro.com



