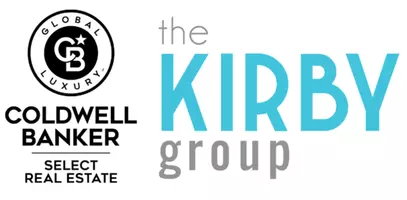For more information regarding the value of a property, please contact us for a free consultation.
1421 E Long ST Street Carson City, NV 89706
Want to know what your home might be worth? Contact us for a FREE valuation!

Our team is ready to help you sell your home for the highest possible price ASAP
Key Details
Sold Price $262,000
Property Type Townhouse
Sub Type Townhouse
Listing Status Sold
Purchase Type For Sale
Square Footage 237 sqft
Price per Sqft $1,105
MLS Listing ID 240015551
Sold Date 04/25/25
Bedrooms 3
Full Baths 2
HOA Fees $316/mo
Year Built 1978
Annual Tax Amount $475
Lot Size 871 Sqft
Acres 0.02
Lot Dimensions 0.02
Property Sub-Type Townhouse
Property Description
Charming End-Unit 3bd/2 bath townhome w/attached 2 car garage. Boasting new flooring throughout and new appliances, this home perfectly blends comfort and style. Abundant natural light fills every corner of this end-unit, offering privacy and serene views! Walk-in closet in primary bedroom. Nestled in a desirable community close to shopping, dining and major highways. Just 20 minutes to Reno and 30 minutes to beautiful Lake Tahoe. Schedule your tour today!, HOA covers water/sewer and some exterior and common area maintenance. New garage door opener installed in February.
Location
State NV
County Carson City
Zoning MFA-P
Direction HWY 50/State
Rooms
Family Room None
Other Rooms None
Dining Room Kitchen Combination
Kitchen Breakfast Bar
Interior
Interior Features Breakfast Bar, Walk-In Closet(s)
Heating Electric, Forced Air, Natural Gas
Cooling Electric
Flooring Laminate
Fireplace No
Appliance Electric Cooktop
Laundry In Hall, Laundry Area
Exterior
Exterior Feature None
Parking Features Attached, Garage Door Opener
Garage Spaces 2.0
Utilities Available Cable Available, Electricity Available, Internet Available, Natural Gas Available, Phone Available, Sewer Available, Water Available, Cellular Coverage
Amenities Available Maintenance Grounds, Maintenance Structure, Parking
View Y/N Yes
View Trees/Woods
Roof Type Composition,Pitched,Shingle
Total Parking Spaces 2
Garage Yes
Building
Lot Description Landscaped, Level
Story 2
Foundation Crawl Space
Water Public
Structure Type Wood Siding
Schools
Elementary Schools Mark Twain
Middle Schools Eagle Valley
High Schools Carson
Others
Tax ID 00245123
Acceptable Financing 1031 Exchange, Cash, Conventional, FHA, VA Loan
Listing Terms 1031 Exchange, Cash, Conventional, FHA, VA Loan
Read Less
Broker-Salesperson, Realtor® | License ID: BS.145663
+1(775) 313-4967 | clairekirby@northernnevadahomepro.com



