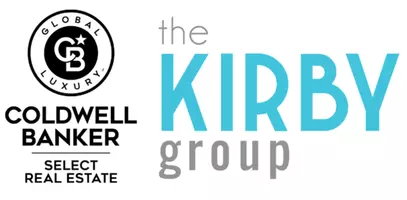For more information regarding the value of a property, please contact us for a free consultation.
6164 Carriage House WAY Way Reno, NV 89519
Want to know what your home might be worth? Contact us for a FREE valuation!

Our team is ready to help you sell your home for the highest possible price ASAP
Key Details
Sold Price $747,500
Property Type Single Family Home
Sub Type Single Family Residence
Listing Status Sold
Purchase Type For Sale
Square Footage 370 sqft
Price per Sqft $2,020
MLS Listing ID 250002857
Sold Date 04/28/25
Bedrooms 3
Full Baths 2
HOA Fees $169/qua
Year Built 1995
Annual Tax Amount $3,993
Lot Size 7,405 Sqft
Acres 0.17
Lot Dimensions 0.17
Property Sub-Type Single Family Residence
Property Description
Open House 3/15 11 am 1pm to Discover this beautifully maintained single-story home in the highly sought-after Carriage House gated community, just moments from Lakeridge Golf Course. This home offers a thoughtfully designed layout, including a formal living and dining room, plus a comfortable family room with a cozy breakfast nook. Elegant hickory hardwood floors flow throughout, adding warmth and character. The spacious primary suite is a true retreat, featuring heated bathroom floors for added luxury., The home has been meticulously maintained, with major system upgrades providing peace of mind. The bathrooms were tastefully remodeled in 2011, blending modern design with timeless elegance. Additional updates include a new roof (2011), furnace replacement (2013), and a gas water heater upgrade (2016). The garage door opener was replaced in 2019, and the exterior received a fresh coat of paint in 2018. .A High-Density Surgical Quality Filtration System installed in May 2024, ensuring optimal air quality. Carriage House, a gated community of just 130 single-family residences in the heart of Reno, NV. is a private, well-maintained community with controlled access, private streets, snow removal, and beautifully landscaped common areas. This home offers both privacy and convenience in one of Reno's most desirable neighborhoods. top-tier amenities, shopping, dining, and outdoor recreation. Experience refined living in one of the most desirable communities—schedule your private showing today!
Location
State NV
County Washoe
Zoning sf5
Direction Maps/GPS
Rooms
Family Room High Ceilings
Other Rooms Entrance Foyer
Dining Room Separate Formal Room
Kitchen Breakfast Bar
Interior
Interior Features Breakfast Bar, Ceiling Fan(s), High Ceilings, Primary Downstairs, Walk-In Closet(s)
Heating Forced Air, Natural Gas
Cooling Central Air, Refrigerated
Flooring Ceramic Tile
Fireplaces Number 1
Fireplaces Type Gas Log
Equipment Satellite Dish
Fireplace Yes
Appliance Additional Refrigerator(s)
Laundry Cabinets, Laundry Area
Exterior
Parking Features Attached, Garage Door Opener
Garage Spaces 2.0
Utilities Available Cable Available, Electricity Available, Internet Available, Phone Available, Sewer Available, Water Available, Cellular Coverage, Water Meter Installed
Amenities Available Gated, Maintenance Grounds, Parking
View Y/N Yes
View Mountain(s), Trees/Woods
Roof Type Composition,Pitched,Shingle
Porch Patio
Total Parking Spaces 2
Garage Yes
Building
Lot Description Common Area, Landscaped, Level, Sprinklers In Front, Sprinklers In Rear
Story 1
Foundation Crawl Space
Water Public
Structure Type Stone,Wood Siding
Schools
Elementary Schools Huffaker
Middle Schools Swope
High Schools Reno
Others
Tax ID 04229054
Acceptable Financing 1031 Exchange, Cash, Conventional, FHA, VA Loan
Listing Terms 1031 Exchange, Cash, Conventional, FHA, VA Loan
Read Less
Broker-Salesperson, Realtor® | License ID: BS.145663
+1(775) 313-4967 | clairekirby@northernnevadahomepro.com



