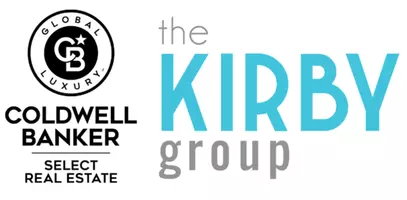For more information regarding the value of a property, please contact us for a free consultation.
2008 Mountain VIS Vista Reno, NV 89519
Want to know what your home might be worth? Contact us for a FREE valuation!

Our team is ready to help you sell your home for the highest possible price ASAP
Key Details
Sold Price $530,000
Property Type Single Family Home
Sub Type Single Family Residence
Listing Status Sold
Purchase Type For Sale
Square Footage 417 sqft
Price per Sqft $1,270
MLS Listing ID 240015460
Sold Date 04/30/25
Bedrooms 2
Full Baths 2
Half Baths 1
HOA Fees $60/qua
Year Built 1993
Annual Tax Amount $2,084
Lot Size 5,227 Sqft
Acres 0.12
Lot Dimensions 0.12
Property Sub-Type Single Family Residence
Property Description
Seller offering to pay closing costs for Buyer! (ask Listing Agent about terms) Stunning natural light in this open concept home in the heart of Reno, close to commuting + downtown, surrounded by entertainment, parks and walking areas. Situated on a darling tree-lined street, you will love driving home! And with no rear neighbor and views of greenery, the park-like oversized backyard is perfect for your garden, pets and entertaining. New carpet, paint, lighting fixtures and all new kitchen appliances
Location
State NV
County Washoe
Zoning SF5
Direction Lakeside to Ridgeview
Rooms
Family Room None
Other Rooms None
Dining Room Great Room
Kitchen Breakfast Bar
Interior
Interior Features Breakfast Bar, High Ceilings, Pantry, Smart Thermostat, Walk-In Closet(s)
Heating Forced Air, Natural Gas
Cooling Central Air, Refrigerated
Flooring Ceramic Tile
Fireplaces Number 1
Fireplaces Type Gas Log
Fireplace Yes
Laundry In Hall, Laundry Area, Shelves
Exterior
Exterior Feature None
Parking Features Attached, Garage Door Opener
Garage Spaces 2.0
Utilities Available Cable Available, Electricity Available, Internet Available, Natural Gas Available, Phone Available, Sewer Available, Water Available, Cellular Coverage
Amenities Available Maintenance Grounds
View Y/N Yes
View Park/Greenbelt
Roof Type Composition,Pitched,Shingle
Porch Patio
Total Parking Spaces 2
Garage Yes
Building
Lot Description Landscaped, Level, Sprinklers In Front, Sprinklers In Rear
Story 2
Foundation Crawl Space
Water Public
Structure Type Wood Siding
Schools
Elementary Schools Huffaker
Middle Schools Pine
High Schools Reno
Others
Tax ID 04227203
Acceptable Financing 1031 Exchange, Cash, Conventional, FHA, VA Loan
Listing Terms 1031 Exchange, Cash, Conventional, FHA, VA Loan
Read Less
Broker-Salesperson, Realtor® | License ID: BS.145663
+1(775) 313-4967 | clairekirby@northernnevadahomepro.com



