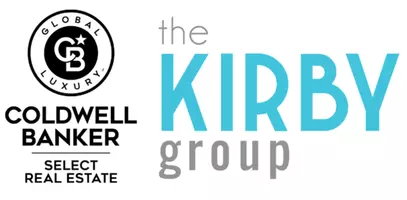For more information regarding the value of a property, please contact us for a free consultation.
3615 Gull ST Street Reno, NV 89508
Want to know what your home might be worth? Contact us for a FREE valuation!

Our team is ready to help you sell your home for the highest possible price ASAP
Key Details
Sold Price $385,000
Property Type Single Family Home
Sub Type Single Family Residence
Listing Status Sold
Purchase Type For Sale
Square Footage 294 sqft
Price per Sqft $1,309
MLS Listing ID 250002298
Sold Date 05/14/25
Bedrooms 3
Full Baths 1
Year Built 1978
Annual Tax Amount $933
Lot Size 0.350 Acres
Acres 0.35
Lot Dimensions 0.35
Property Sub-Type Single Family Residence
Property Description
Charming home on an excellent lot in a quiet neighborhood! Welcome to this thoughtfully crafted 3 bedroom, 1 bath home, where every detail has been designed for comfort and style. From the moment you enter through the tree-lined grassy front yard, you will realize this home is special. The inviting living room features beautiful custom tiling that brings a touch of craftsmanship to every corner. Also featuring a wood-burning stove, ornate wooden window frames throughout, and an abundance of natural light., The large bonus room has unlimited potential for a gym, home office, or play room. French doors in primary bedroom and dining room at the back showcase panoramic views of the large backyard, which boasts a deck, firepit, and a storage shed. Detached garage can house all of your toys and includes a work bench, extra lighting, shelving, and a chest freezer. This floor plan flows perfectly, with good-sized bedrooms and a renovated bathroom. (and remarks from former listing)
Location
State NV
County Washoe
Zoning Mds
Direction Brandt
Rooms
Family Room None
Other Rooms Bonus Room
Dining Room Separate Formal Room
Kitchen Built-In Dishwasher
Interior
Interior Features Primary Downstairs, Smart Thermostat, Walk-In Closet(s)
Heating Electric, Fireplace(s), Forced Air, Propane
Cooling Electric, Evaporative Cooling
Flooring Ceramic Tile
Fireplaces Type Wood Burning Stove
Fireplace Yes
Appliance Electric Cooktop
Laundry Laundry Area, Laundry Room, Shelves
Exterior
Exterior Feature None
Parking Features RV Access/Parking
Garage Spaces 2.0
Utilities Available Electricity Available, Internet Available, Water Available, Cellular Coverage, Propane
Amenities Available None
View Y/N Yes
View Mountain(s)
Roof Type Composition,Pitched,Shingle
Porch Deck
Total Parking Spaces 2
Garage No
Building
Lot Description Gentle Sloping, Landscaped, Level
Story 1
Foundation Crawl Space
Water Public
Structure Type Wood Siding
Schools
Elementary Schools Gomes
Middle Schools Cold Springs
High Schools North Valleys
Others
Tax ID 08710209
Acceptable Financing 1031 Exchange, Cash, Conventional, FHA, VA Loan
Listing Terms 1031 Exchange, Cash, Conventional, FHA, VA Loan
Read Less
Broker-Salesperson, Realtor® | License ID: BS.145663
+1(775) 313-4967 | clairekirby@northernnevadahomepro.com



