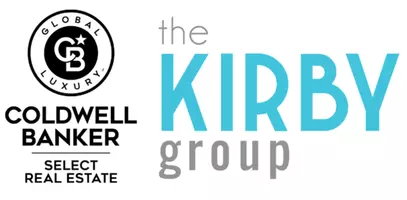For more information regarding the value of a property, please contact us for a free consultation.
1541 Delucchi LN Lane #G Reno, NV 89502
Want to know what your home might be worth? Contact us for a FREE valuation!

Our team is ready to help you sell your home for the highest possible price ASAP
Key Details
Sold Price $220,000
Property Type Condo
Sub Type Condominium
Listing Status Sold
Purchase Type For Sale
Square Footage 258 sqft
Price per Sqft $852
MLS Listing ID 250003508
Sold Date 05/15/25
Bedrooms 2
Full Baths 1
HOA Fees $281/mo
Year Built 1979
Annual Tax Amount $590
Property Sub-Type Condominium
Property Description
One of the lowest priced bottom level, 2 bedroom condos in all of S Reno with average rents at $1400 per month. Conveniently located within walking distance to Meadowood Mall, Home Depot, Trader Joes, bus lines, and just about everything else. This unit has central A/C, a new water heater, washer/dryer, and refrigerator that all stay! The HOA includes trash, water, tennis court, seasonal swimming pool, and a clubhouse that can be reserved for special occasions., An outdoor patio for relaxing with the morning sun rise or afternoon shade. There is storage off the patio with enough space for bikes. Assigned parking spaces for two vehicles with one covered and the other uncovered in a lighted parking lot. Seller will be selling condo above. #H which is currently tenant occupied. Call for details.
Location
State NV
County Washoe
Zoning MF-30
Direction Airway to Delucchi
Rooms
Family Room None
Other Rooms None
Dining Room Kitchen Combination
Kitchen Built-In Dishwasher
Interior
Heating Natural Gas
Cooling Central Air, Refrigerated
Flooring Ceramic Tile
Fireplace No
Appliance Electric Cooktop
Laundry In Bathroom, Laundry Area, Shelves
Exterior
Exterior Feature Tennis Court(s)
Pool In Ground
Utilities Available Cable Available, Electricity Available, Internet Available, Natural Gas Available, Phone Available, Sewer Available, Water Available, Cellular Coverage
Amenities Available Landscaping, Pool, Tennis Court(s), Clubhouse/Recreation Room
View Y/N Yes
View Park/Greenbelt
Roof Type Composition,Pitched,Shingle
Porch Patio
Building
Lot Description Common Area, Level
Story 1
Foundation Slab
Water Public
Structure Type Vinyl Siding
New Construction No
Schools
Elementary Schools Donner Springs
Middle Schools Pine
High Schools Damonte
Others
Tax ID 02520303
Acceptable Financing 1031 Exchange, Cash, Conventional
Listing Terms 1031 Exchange, Cash, Conventional
Read Less
Broker-Salesperson, Realtor® | License ID: BS.145663
+1(775) 313-4967 | clairekirby@northernnevadahomepro.com



