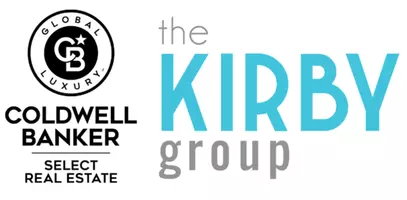For more information regarding the value of a property, please contact us for a free consultation.
100 N Arlington AVE Avenue #11E Reno, NV 89501
Want to know what your home might be worth? Contact us for a FREE valuation!

Our team is ready to help you sell your home for the highest possible price ASAP
Key Details
Sold Price $565,000
Property Type Condo
Sub Type Condominium
Listing Status Sold
Purchase Type For Sale
Square Footage 514 sqft
Price per Sqft $1,099
MLS Listing ID 250004138
Sold Date 05/16/25
Bedrooms 2
Full Baths 2
HOA Fees $914/mo
Year Built 1966
Annual Tax Amount $2,157
Lot Size 435 Sqft
Acres 0.01
Lot Dimensions 0.01
Property Sub-Type Condominium
Property Description
Luxury Urban Living with Breathtaking Views in Downtown Reno! This stunning 2-bedroom, 2-bathroom condo offers the perfect blend of luxury and convenience, with unparalleled panoramic views of the Truckee River, the Sierra Nevada mountains, and Wingfield Park. You'll be captivated by the beauty of the landscape and the sparkling city lights, all from your expansive 100-foot wrap-around balcony., This unique outdoor space extends along the south edge of the building, wrapping around to the east, providing incredible vistas to the East, South, and Southwest. Hear the tranquil sounds of the river as you relax and unwind in this serene urban retreat. Inside, the entire unit boasts floor-to-ceiling windows, allowing natural light to flood the living spaces while providing a perfect frame for the breathtaking views. The contemporary design is complemented by high-quality flooring, and modern finishes throughout. Building amenities include the River Room (4th Floor): This spacious room offers a pool table and spectacular views. As a resident, you can reserve the River Room for private parties, meetings, or social gatherings for a nominal fee. Indoor Saltwater Pool: Open daily with piped-in music, a large skylight, and a big screen TV, the indoor pool is perfect for both relaxation and exercise. Sauna Rooms: Men's and women's sauna rooms provide a soothing escape after a long day. Enjoy the convenience of a private storage locker, and a designated bike section in the basement. 24-Hour Lobby Attendant: The lobby is staffed around the clock, and securely handles all packages that do not fit in your mailbox. Maintenance & Administration: The building has a full team of technicians who ensure that the grounds and facilities are well-kept, while the on-site management office is available to assist with any administrative needs. HOA Benefits: The HOA includes your water, hvac and trash, providing peace of mind and convenience. Experience the ultimate in luxury urban living with world-class amenities, breathtaking views, and an unbeatable location. This condo is truly one-of-a-kind. Don't miss your chance to make it your own! Contact us today to schedule a viewing.
Location
State NV
County Washoe
Zoning MD-RD
Direction 1st and Arlington
Rooms
Family Room None
Other Rooms None
Dining Room Living Room Combination
Kitchen Built-In Dishwasher
Interior
Interior Features Kitchen Island, Sauna
Heating Forced Air, Heat Pump, Hot Water
Cooling Heat Pump
Flooring Ceramic Tile
Fireplace No
Appliance Additional Refrigerator(s)
Laundry Common Area
Exterior
Parking Features Attached, Garage, Garage Door Opener
Garage Spaces 1.0
Pool In Ground
Utilities Available Electricity Available, Sewer Available, Water Available, Cellular Coverage
Amenities Available Fitness Center, Gated, Landscaping, Maintenance Grounds, Maintenance Structure, Management, Pool, Sauna, Storage, Clubhouse/Recreation Room
View Y/N Yes
View City, Mountain(s), Park/Greenbelt, Trees/Woods, Valley
Roof Type Flat
Porch Deck
Total Parking Spaces 1
Garage Yes
Building
Lot Description Landscaped, Level
Story 4
Foundation Slab
Water Public
Structure Type Brick,Fiber Cement,Masonry Veneer
New Construction No
Schools
Elementary Schools Hunter Lake
Middle Schools Swope
High Schools Reno
Others
Tax ID 01162206
Read Less
Broker-Salesperson, Realtor® | License ID: BS.145663
+1(775) 313-4967 | clairekirby@northernnevadahomepro.com



