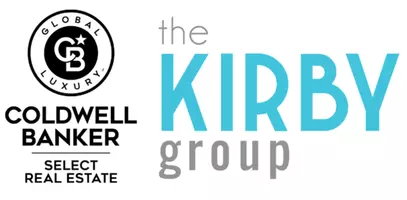For more information regarding the value of a property, please contact us for a free consultation.
17410 Whippoorwill LN Lane Reno, NV 89508
Want to know what your home might be worth? Contact us for a FREE valuation!

Our team is ready to help you sell your home for the highest possible price ASAP
Key Details
Sold Price $408,000
Property Type Manufactured Home
Sub Type Manufactured Home
Listing Status Sold
Purchase Type For Sale
Square Footage 247 sqft
Price per Sqft $1,651
Subdivision Reno Park Estates 2B-4
MLS Listing ID 250005255
Sold Date 05/29/25
Bedrooms 3
Full Baths 2
Year Built 1987
Annual Tax Amount $795
Lot Size 0.340 Acres
Acres 0.34
Lot Dimensions 0.34
Property Sub-Type Manufactured Home
Property Description
Welcome to this beautifully remodeled 3-bedroom, 2-bath home nestled in the serene Cold Springs community of Reno. Outside, the home boasts new exterior paint for added curb appeal and long-lasting protection. The generous yard space offers room for RV parking and endless potential, whether you're hosting guests, relaxing in the sun, or expanding your outdoor setup perfect for gardening., Step inside to discover fresh interior paint, luxury vinyl plank flooring with carpet in the bedrooms, and fully remodeled bathrooms with modern finishes. The updated kitchen features stainless steel appliances and ample cabinetry—perfect for both everyday living and entertaining. With a thoughtful blend of updates and charm, this move-in-ready property is a standout. Don't miss your chance—schedule a showing today! Listing agent has a financial interest in the property.
Location
State NV
County Washoe
Community Reno Park Estates 2B-4
Area Reno Park Estates 2B-4
Zoning MDS
Direction Macaw Ln/Brant St
Rooms
Family Room None
Other Rooms None
Dining Room Kitchen Combination
Kitchen Built-In Dishwasher
Interior
Interior Features Primary Downstairs
Heating Forced Air, Propane
Flooring Carpet
Fireplace No
Laundry Cabinets, Laundry Area
Exterior
Exterior Feature None
Parking Features Attached, RV Access/Parking
Garage Spaces 2.0
Utilities Available Electricity Available, Water Available, Propane
Amenities Available None
View Y/N Yes
View Mountain(s)
Roof Type Composition,Pitched,Shingle
Porch Patio
Total Parking Spaces 2
Garage Yes
Building
Lot Description Landscaped, Level
Story 1
Foundation 8-Point
Water Public
Structure Type Wood Siding
New Construction No
Schools
Elementary Schools Gomes
Middle Schools Cold Springs
High Schools North Valleys
Others
Tax ID 08730304
Acceptable Financing 1031 Exchange, Cash, Conventional, FHA, VA Loan
Listing Terms 1031 Exchange, Cash, Conventional, FHA, VA Loan
Special Listing Condition HUD Owned
Read Less
Broker-Salesperson, Realtor® | License ID: BS.145663
+1(775) 313-4967 | clairekirby@northernnevadahomepro.com



