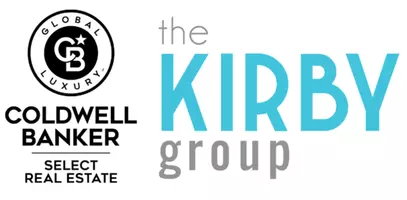For more information regarding the value of a property, please contact us for a free consultation.
2158 Neuer DR Drive Sparks, NV 89436
Want to know what your home might be worth? Contact us for a FREE valuation!

Our team is ready to help you sell your home for the highest possible price ASAP
Key Details
Sold Price $575,000
Property Type Single Family Home
Sub Type Single Family Residence
Listing Status Sold
Purchase Type For Sale
Square Footage 235 sqft
Price per Sqft $2,446
Subdivision Pioneer Meadows Village 10 Phase 1
MLS Listing ID 250005284
Sold Date 05/29/25
Bedrooms 4
Full Baths 2
Half Baths 1
HOA Fees $20/qua
Year Built 2021
Annual Tax Amount $5,799
Lot Size 4,791 Sqft
Acres 0.11
Lot Dimensions 0.11
Property Sub-Type Single Family Residence
Property Description
Stunning 2021 Two-Story Home in Prime Wingfield Springs Location. This exceptional residence offers 4 bedrooms, 2.5 bathrooms, and a spacious 2,447 sq ft layout designed for modern living, this home boasts recent upgrades including stylish new, low-maintenance flooring and contemporary window blinds throughout. Enjoy the benefit of LOW HOA, adding to the affordability., The well-appointed kitchen opens to generous living areas, perfect for both relaxing and entertaining. Step outside to beautifully landscaped front and rear yards, with a gazebo, designed for easy upkeep, creating a private outdoor retreat. High ceilings amplify the sense of space, complemented by abundant natural light streaming through numerous windows. The property is conveniently close to shopping centers, providing easy access to everyday necessities and retail experiences. A prime opportunity awaits!
Location
State NV
County Washoe
Community Pioneer Meadows Village 10 Phase 1
Area Pioneer Meadows Village 10 Phase 1
Zoning PD
Direction Wingfield Hills Rd to Gullit to Neuer Dr.
Rooms
Family Room None
Other Rooms None
Dining Room Separate Formal Room
Kitchen Built-In Dishwasher
Interior
Interior Features High Ceilings, Kitchen Island, Pantry, Smart Thermostat, Walk-In Closet(s)
Heating Forced Air, Natural Gas
Cooling Central Air, Refrigerated
Flooring Ceramic Tile
Fireplace No
Appliance Gas Cooktop
Laundry Cabinets, Laundry Area, Laundry Room, Shelves
Exterior
Parking Features Attached, Garage Door Opener
Garage Spaces 2.0
Utilities Available Cable Available, Electricity Available, Internet Available, Natural Gas Available, Sewer Available, Water Available, Cellular Coverage
Amenities Available Maintenance Grounds
View Y/N Yes
View Mountain(s), Trees/Woods
Roof Type Tile
Porch Patio
Total Parking Spaces 2
Garage Yes
Building
Lot Description Landscaped, Level, Sprinklers In Front, Sprinklers In Rear
Story 2
Foundation Slab
Water Public
Structure Type Stucco
New Construction No
Schools
Elementary Schools John Bohach
Middle Schools Sky Ranch
High Schools Spanish Springs
Others
Tax ID 52842207
Acceptable Financing 1031 Exchange, Cash, Conventional, FHA, VA Loan
Listing Terms 1031 Exchange, Cash, Conventional, FHA, VA Loan
Read Less
Broker-Salesperson, Realtor® | License ID: BS.145663
+1(775) 313-4967 | clairekirby@northernnevadahomepro.com



