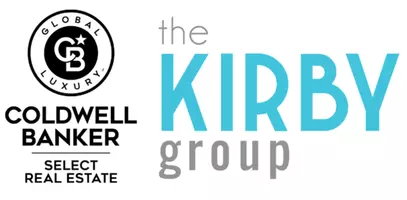For more information regarding the value of a property, please contact us for a free consultation.
2116 Frisco WAY Way Sparks, NV 89434
Want to know what your home might be worth? Contact us for a FREE valuation!

Our team is ready to help you sell your home for the highest possible price ASAP
Key Details
Sold Price $750,000
Property Type Single Family Home
Sub Type Single Family Residence
Listing Status Sold
Purchase Type For Sale
Square Footage 266 sqft
Price per Sqft $2,819
Subdivision Pagni Ranch 1
MLS Listing ID 250004950
Sold Date 05/29/25
Bedrooms 4
Full Baths 3
Year Built 1993
Annual Tax Amount $3,442
Lot Size 8,886 Sqft
Acres 0.2
Lot Dimensions 0.2
Property Sub-Type Single Family Residence
Property Description
PRIDE OF OWNERSHIP! Come see this 2815 sf 4 bedroom + office Sparks home on a culdesac in close-in Pagni Ranch with 2 garages (one detached) that will fit up to 5 cars with space for RV parking, and no HOA. Additional recent upgrades include 2022 HVAC, a $37k swim spa, fresh interior and exterior paint, and new carpet. Beautiful Pagni Ranch Park is around the corner, and close (but not too close) proximity to Vista and Prater provide quick access to shopping, restaurants, medical services, and I-80., A rare find in this popular subdivision, this home sits on one of the best lots in the neighborhood (big with no back neighbors!) and is filled with updates, including stainless steel appliances, granite slab counters, and a washer/dryer that were new in 2021 and stay. Outside around the swim spa, there is a retractable electric patio awning and covered outdoor family room complete with cafe lighting and a wall mount for an outdoor TV. And don't miss the massive storage area with pull-down stair access above the detached garage. This home has been impeccably cared for and is all ready for someone new to call it home. Please be aware that the home is owner occupied and you must have an appointment to walk the property.
Location
State NV
County Washoe
Community Pagni Ranch 1
Area Pagni Ranch 1
Zoning Sf-6
Direction Vista
Rooms
Family Room Separate Formal Room
Other Rooms Bedroom Office Main Floor
Dining Room Separate Formal Room
Kitchen Breakfast Bar
Interior
Interior Features Breakfast Bar, Central Vacuum, High Ceilings, Kitchen Island, Smart Thermostat, Walk-In Closet(s)
Heating ENERGY STAR Qualified Equipment, Fireplace(s), Forced Air, Natural Gas
Cooling Central Air, ENERGY STAR Qualified Equipment, Refrigerated
Flooring Ceramic Tile
Fireplaces Number 1
Fireplaces Type Gas Log
Fireplace Yes
Appliance Gas Cooktop
Laundry Cabinets, Laundry Area, Shelves, Sink
Exterior
Parking Features Attached, Garage Door Opener, RV Access/Parking
Garage Spaces 5.0
Utilities Available Cable Available, Electricity Available, Internet Available, Natural Gas Available, Sewer Available, Water Available, Cellular Coverage, Centralized Data Panel
Amenities Available None
View Y/N Yes
View Trees/Woods
Roof Type Pitched,Tile
Porch Patio
Total Parking Spaces 5
Garage Yes
Building
Lot Description Common Area, Cul-De-Sac, Landscaped, Level
Story 2
Foundation Crawl Space
Water Public
Structure Type Wood Siding
New Construction No
Schools
Elementary Schools Moss
Middle Schools Mendive
High Schools Reed
Others
Tax ID 03058111
Acceptable Financing 1031 Exchange, Cash, Conventional, FHA, VA Loan
Listing Terms 1031 Exchange, Cash, Conventional, FHA, VA Loan
Read Less
Broker-Salesperson, Realtor® | License ID: BS.145663
+1(775) 313-4967 | clairekirby@northernnevadahomepro.com



