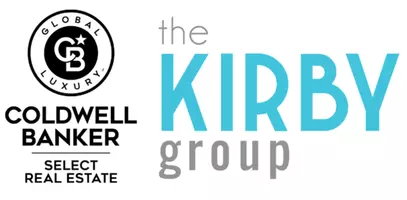For more information regarding the value of a property, please contact us for a free consultation.
2475 Sycamore Glen DR Drive ##2 Sparks, NV 89434
Want to know what your home might be worth? Contact us for a FREE valuation!

Our team is ready to help you sell your home for the highest possible price ASAP
Key Details
Sold Price $318,000
Property Type Townhouse
Sub Type Townhouse
Listing Status Sold
Purchase Type For Sale
Square Footage 306 sqft
Price per Sqft $1,039
Subdivision Springland Village 1B
MLS Listing ID 250004244
Sold Date 05/29/25
Bedrooms 2
Full Baths 1
Half Baths 1
HOA Fees $425/mo
Year Built 1984
Annual Tax Amount $921
Property Sub-Type Townhouse
Property Description
Welcome to this beautifully renovated townhome, nestled in the highly sought-after Springland Villas community. This charming home features two spacious bedrooms, each with ample closet space, ensuring plenty of storage. The primary bedroom includes a private half bath, equipped with a stylish vanity., The inviting living room offers a cozy gas log fireplace, perfect for relaxing on cool evenings. Additionally, there is a quiet balcony, ideal for enjoying your morning coffee or unwinding after a long day. The kitchen is a chef's dream, featuring all stainless steel appliances including a gas range, built-in microwave, and refrigerator. For added convenience, this home also offers direct access to the attached garage, making coming and going a breeze. As part of the Springland Villas community, you'll have access to fantastic amenities, including a pool and well-maintained tennis courts. The Homeowners Association takes care of all the common areas and landscaping, allowing you to enjoy a hassle-free lifestyle. This townhome truly offers the perfect blend of comfort, convenience, and community!
Location
State NV
County Washoe
Community Springland Village 1B
Area Springland Village 1B
Zoning Mf-4/Pud
Direction Sparks/Springland/Sycamore Glen
Rooms
Family Room None
Other Rooms None
Dining Room Ceiling Fan(s)
Kitchen Built-In Dishwasher
Interior
Interior Features Ceiling Fan(s), High Ceilings
Heating Electric, Fireplace(s), Forced Air, Natural Gas
Cooling Central Air, Electric, Refrigerated
Flooring Ceramic Tile
Fireplaces Number 1
Fireplaces Type Gas Log
Fireplace Yes
Laundry Cabinets, Laundry Area, Laundry Room
Exterior
Exterior Feature None
Parking Features Attached
Garage Spaces 2.0
Utilities Available Electricity Available, Natural Gas Available, Sewer Available, Water Available
Amenities Available Landscaping, Maintenance Grounds, Parking, Pool, Tennis Court(s)
View Y/N No
Roof Type Pitched,Tile
Porch Patio
Total Parking Spaces 2
Garage Yes
Building
Lot Description Common Area, Landscaped, Level, Sprinklers In Front, Sprinklers In Rear
Story 2
Foundation Slab
Water Public
Structure Type Wood Siding
New Construction No
Schools
Elementary Schools Diedrichsen
Middle Schools Mendive
High Schools Reed
Others
Tax ID 03032205
Acceptable Financing 1031 Exchange, Cash, Conventional, FHA, VA Loan
Listing Terms 1031 Exchange, Cash, Conventional, FHA, VA Loan
Read Less
Broker-Salesperson, Realtor® | License ID: BS.145663
+1(775) 313-4967 | clairekirby@northernnevadahomepro.com



