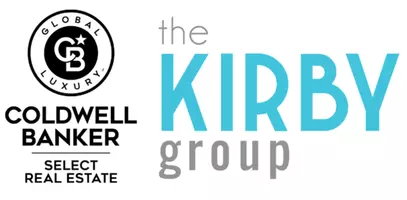For more information regarding the value of a property, please contact us for a free consultation.
1000 Beck ST Street #261 Reno, NV 89509
Want to know what your home might be worth? Contact us for a FREE valuation!

Our team is ready to help you sell your home for the highest possible price ASAP
Key Details
Sold Price $210,000
Property Type Condo
Sub Type Condominium
Listing Status Sold
Purchase Type For Sale
Square Footage 235 sqft
Price per Sqft $893
Subdivision Lakeside Plaza 1
MLS Listing ID 250005751
Sold Date 05/30/25
Bedrooms 2
Full Baths 2
HOA Fees $430/mo
Year Built 1979
Annual Tax Amount $557
Property Sub-Type Condominium
Property Description
Peaceful and secure end unit in a prime location at the back of the building with no side neighbors, offering added privacy and tranquility plus quick easy access to stairs and elevator. This bright and spacious home features an extra window, unique to this end unit, which allows for an abundance of natural light throughout. Very close to your designated covered parking space, onsite laundry facility, pool and more. Enjoy your large, private covered balcony, perfect for relaxing or entertaining., Located in the heart of Reno near the vibrant Midtown district, you'll be just minutes from coffee shops, top-rated restaurants, shopping, casinos, pickleball courts, golf, tennis, and scenic Virginia Lake. HOA dues provide exceptional value, covering water, garbage, hot water, heating, structural insurance, landscaping, snow removal, elevators, secured entry, clubhouse, outdoor swimming pool, and all common area maintenance.
Location
State NV
County Washoe
Community Lakeside Plaza 1
Area Lakeside Plaza 1
Zoning MF30
Direction Lakeside
Rooms
Other Rooms None
Dining Room Separate Formal Room
Kitchen Breakfast Bar
Interior
Interior Features Breakfast Bar, Walk-In Closet(s)
Heating Forced Air, Hot Water, Natural Gas
Cooling Central Air, Refrigerated
Flooring Tile
Fireplace No
Laundry Common Area, Laundry Area
Exterior
Parking Features Assigned, Carport
Pool In Ground
Utilities Available Cable Available, Electricity Available, Internet Available, Natural Gas Available, Phone Available, Sewer Available, Water Available, Cellular Coverage
Amenities Available Landscaping, Maintenance Grounds, Maintenance Structure, Parking, Pool, Clubhouse/Recreation Room
View Y/N No
Roof Type Flat
Porch Deck
Garage No
Building
Lot Description Common Area, Landscaped, Level, Sprinklers In Front, Sprinklers In Rear
Story 1
Foundation Slab
Water Public
Structure Type Stucco
New Construction No
Schools
Elementary Schools Anderson
Middle Schools Swope
High Schools Reno
Others
Tax ID 01944212
Acceptable Financing 1031 Exchange, Cash, Conventional, VA Loan
Listing Terms 1031 Exchange, Cash, Conventional, VA Loan
Read Less
Broker-Salesperson, Realtor® | License ID: BS.145663
+1(775) 313-4967 | clairekirby@northernnevadahomepro.com



