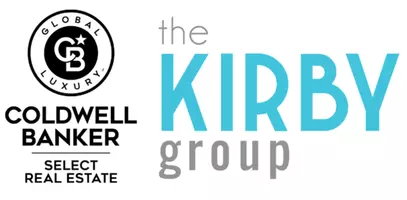For more information regarding the value of a property, please contact us for a free consultation.
4189 Capitol View DR Drive Carson City, NV 89701
Want to know what your home might be worth? Contact us for a FREE valuation!

Our team is ready to help you sell your home for the highest possible price ASAP
Key Details
Sold Price $625,000
Property Type Single Family Home
Sub Type Single Family Residence
Listing Status Sold
Purchase Type For Sale
Square Footage 390 sqft
Price per Sqft $1,602
Subdivision Catledge
MLS Listing ID 250005106
Sold Date 05/30/25
Bedrooms 4
Full Baths 2
Year Built 1976
Annual Tax Amount $2,264
Lot Size 0.990 Acres
Acres 0.99
Lot Dimensions 0.99
Property Sub-Type Single Family Residence
Property Description
Nestled on nearly a full acre in the desirable southeast side of Carson City, this well maintained home offers the perfect blend of charm, functionality, and wide-open space. Fully fenced and framed by sweeping mountain views, it's the kind of place where you can truly breathe, stretch out, and feel at home. Step inside and discover this 4-bedroom, 2-bath layout, complete with two warm & welcoming living areas joined with a 2 sided fireplace. Whether you're curling up with a book or gathering with family, & friends, this home makes it easy to create lasting memories. The kitchen is well designed featuring a gas cooktop, breakfast bar, & plenty of cabinet space to keep everything organized. The adjoining dining area makes entertaining a breeze, while newer windows throughout the home—paired with timeless plantation shutters—flood the space with natural light and style. A newer roof offers added peace of mind. Need space for your lifestyle? You'll love the oversized laundry room, two-car garage, and the abundance of room for RV parking, recreational toys, gardening, or even adding a future workshop. The front & back yards are fenced separately, perfect for pets, play, or simply soaking in the serene Nevada sunsets from either the covered or uncovered patio areas. With a storage shed out back and a location that offers easy access to local conveniences while still feeling tucked away, this home delivers the best of both worlds: privacy and proximity. Come see why this SE Carson City gem is more than just a house—it's your next chapter
Location
State NV
County Carson City
Community Catledge
Area Catledge
Zoning Sf1a
Direction Clearview
Rooms
Family Room Ceiling Fan(s)
Other Rooms None
Dining Room Ceiling Fan(s)
Kitchen Breakfast Bar
Interior
Interior Features Breakfast Bar, Ceiling Fan(s), Primary Downstairs
Heating Forced Air, Natural Gas
Cooling Central Air, Refrigerated
Flooring Laminate
Fireplace Yes
Laundry Laundry Area, Laundry Room
Exterior
Exterior Feature None
Parking Features Attached, Garage Door Opener, RV Access/Parking
Garage Spaces 2.0
Utilities Available Cable Available, Electricity Available, Internet Available, Natural Gas Available, Phone Available, Sewer Available, Water Available, Cellular Coverage
Amenities Available None
View Y/N Yes
View Mountain(s), Peek
Roof Type Composition,Pitched,Shingle
Porch Patio
Total Parking Spaces 2
Garage Yes
Building
Lot Description Landscaped, Level
Story 1
Foundation Crawl Space
Water Private, Well
Structure Type Brick,Wood Siding
New Construction No
Schools
Elementary Schools Al Seeliger
Middle Schools Eagle Valley
High Schools Carson
Others
Tax ID 01018204
Acceptable Financing Cash, Conventional, VA Loan
Listing Terms Cash, Conventional, VA Loan
Read Less
Broker-Salesperson, Realtor® | License ID: BS.145663
+1(775) 313-4967 | clairekirby@northernnevadahomepro.com



